Reserve at Pinewood Village - Apartment Living in Port Arthur, TX
About
Welcome to Reserve at Pinewood Village
8849 Pinewood Drive Port Arthur, TX 77640P: 409-204-5034 TTY: 711
Office Hours
Monday through Friday: 8:30 AM to 5:30 PM. Saturday and Sunday: Closed.
Reserve at Pinewood Village, a brand new apartment home community in Port Arthur, Texas, has captured this coastal city with an unprecedented lifestyle. Conveniently located near Highways 69 and 73, your commute anywhere is a breeze. Our prime location places you close to leading department stores and a fine array of restaurants that will leave you wanting for nothing. Call us today to schedule a tour and see why coming home to Reserve at Pinewood Village is luxury living at its best!
Discover extraordinary living with exceptional community amenities designed to make life enjoyable and carefree. Take a refreshing dip in our resort-style swimming pool; when exercise is on the agenda, our 24-hour fitness center is available for a workout day or night. We’ve got you covered with gated access and Amazon Hub for package receiving, giving you the freedom to enjoy life like never before. We are pet-friendly and welcome your furry companions with open arms at Reserve at Pinewood Village in Port Arthur, TX!
Choose from one, two, and three-bedroom apartments for rent that will exceed your expectations. Be inspired by our magnificent floor plans brimming with lavishly appointed amenities, including 9-foot ceilings, stunning hardwood floors, spacious walk-in closets, and an in-home washer and dryer. We go the extra mile with our energy-efficient and windstorm-certified apartments, adding peace of mind for our residents. A rare gem, Reserve at Pinewood Village provides attached garages on all homes, making us unlike any other apartment home community.
Floor Plans
1 Bedroom Floor Plan
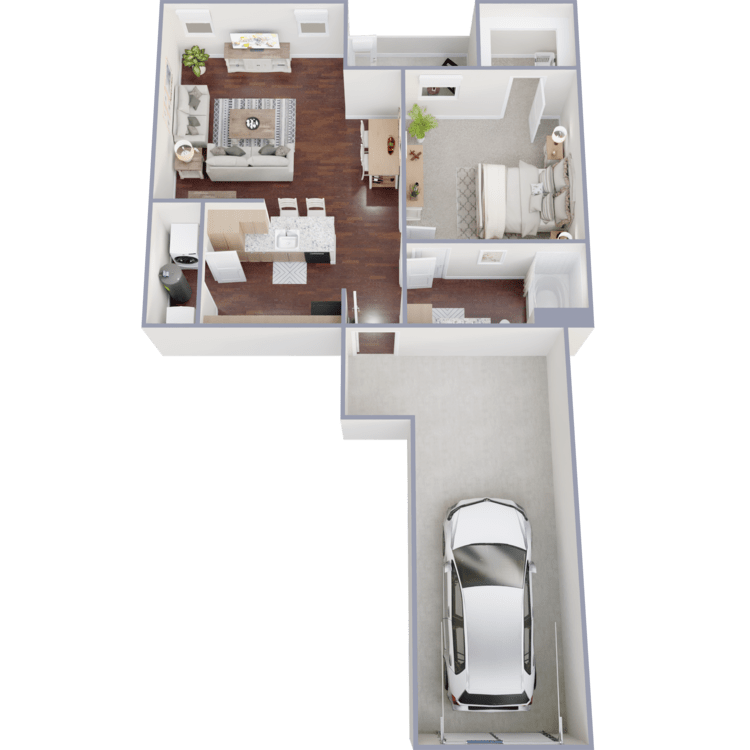
A1
Details
- Beds: 1 Bedroom
- Baths: 1
- Square Feet: 648
- Rent: From $2275
- Deposit: $500
Floor Plan Amenities
- 9Ft Ceilings
- All-electric Kitchen
- Balcony or Patio
- Ceiling Fans
- Dishwasher
- Attached Garage
- Hardwood Floors
- Microwave *
- Mini Blinds
- Pantry
- Refrigerator
- Views Available
- Walk-in Closets
- Washer and Dryer in Home
* In Select Apartment Homes
Floor Plan Photos
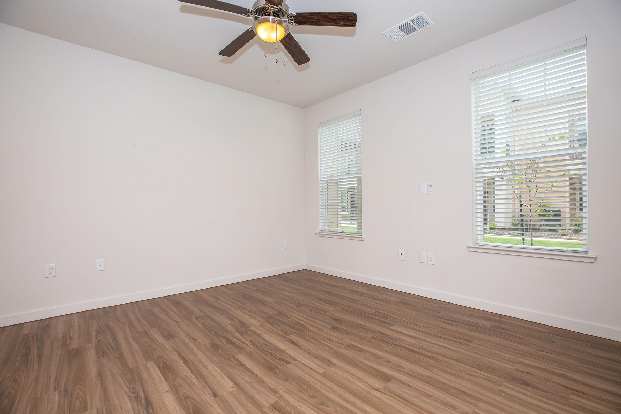
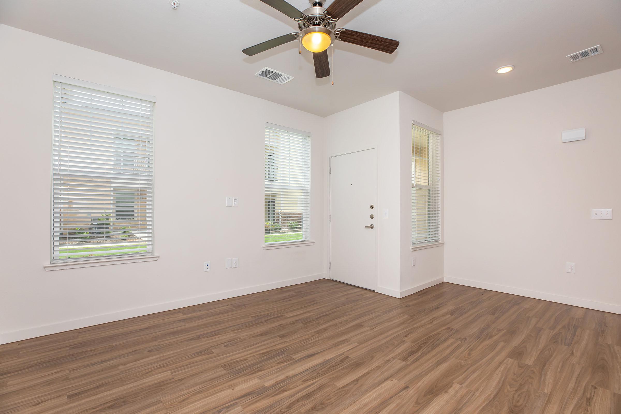
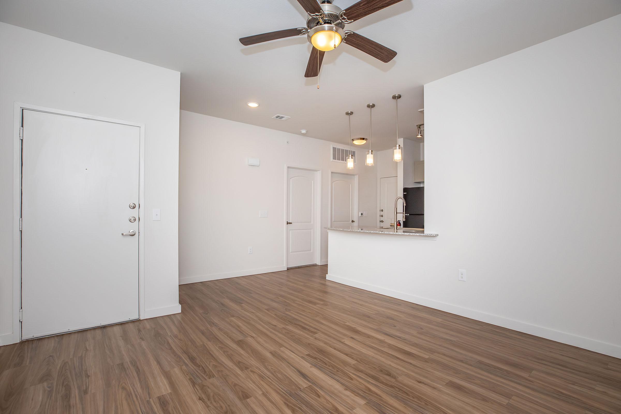
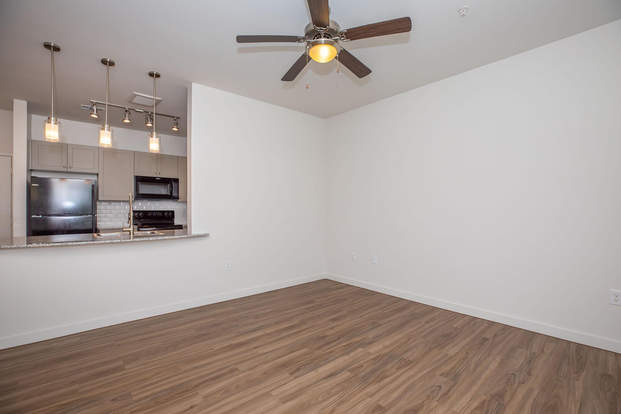
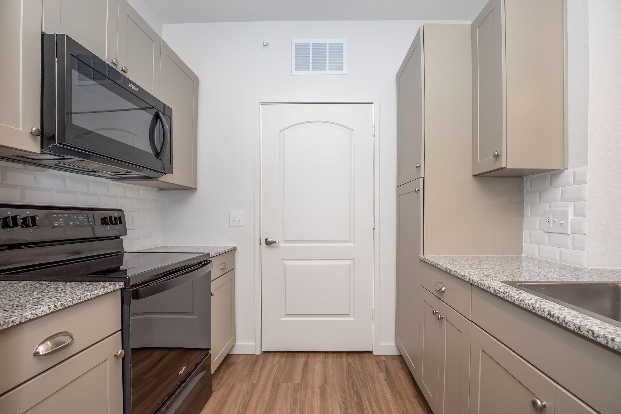
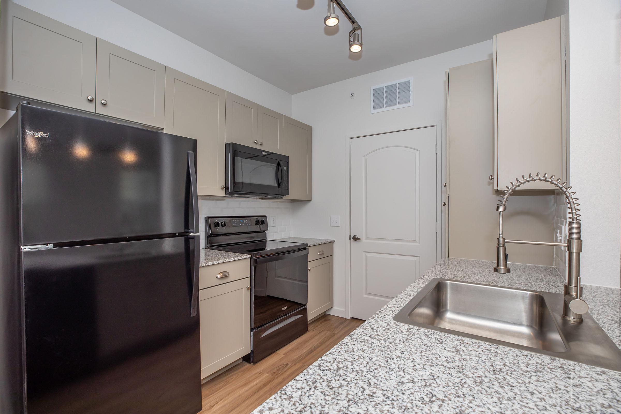
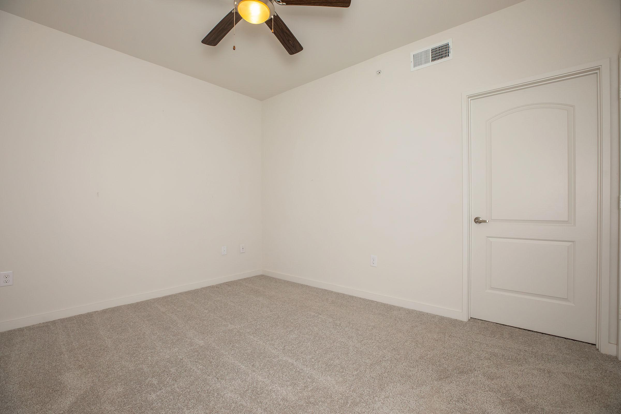
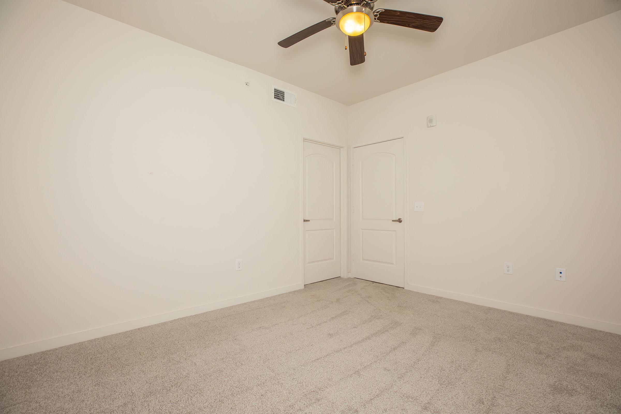
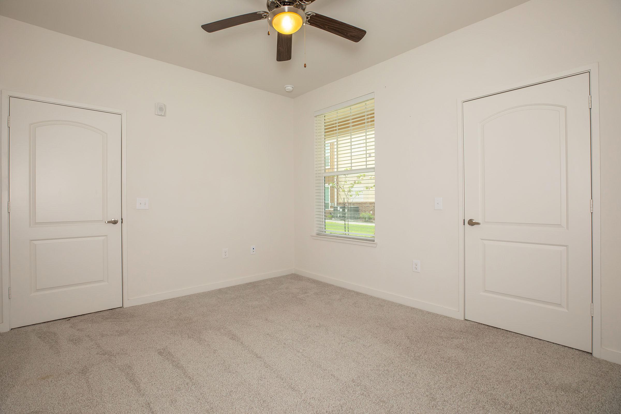
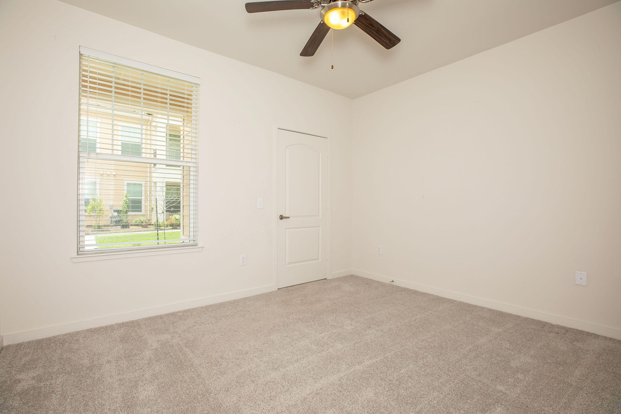
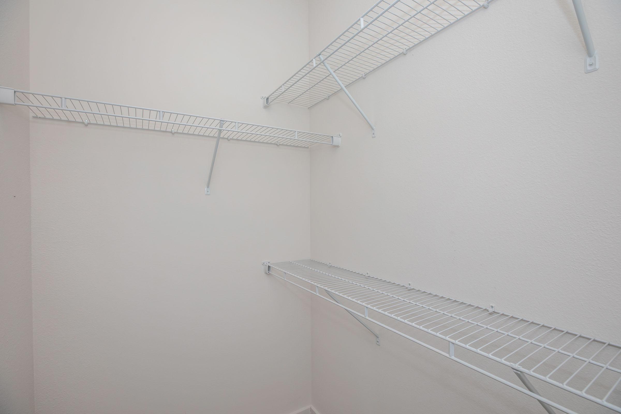
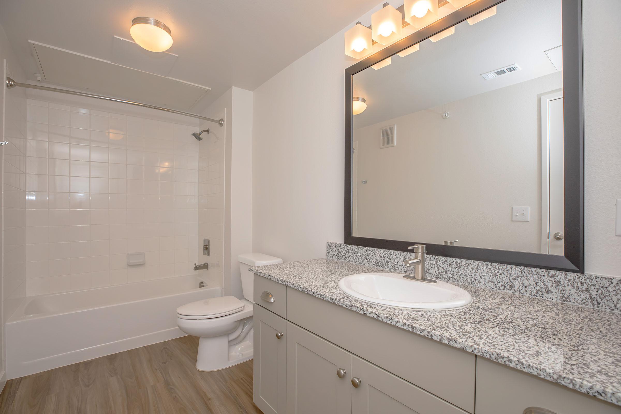
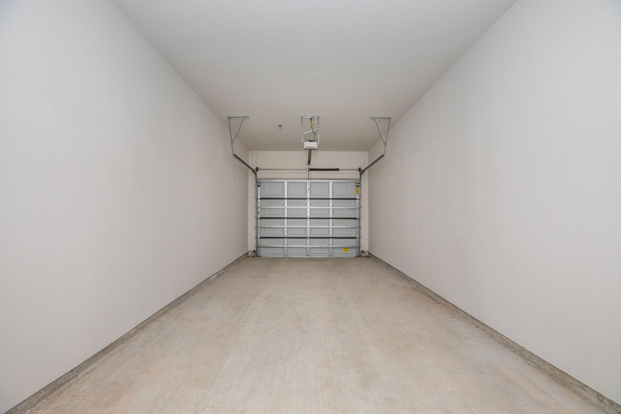
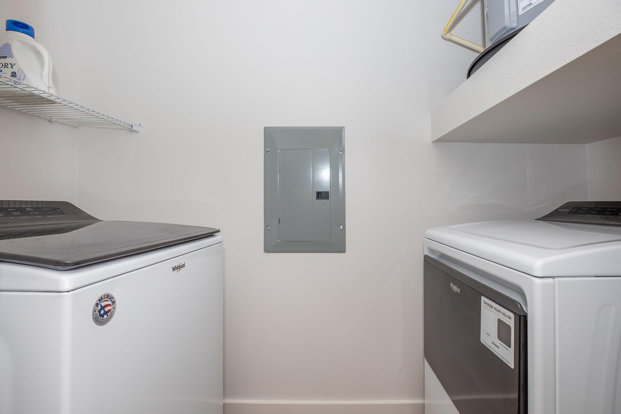
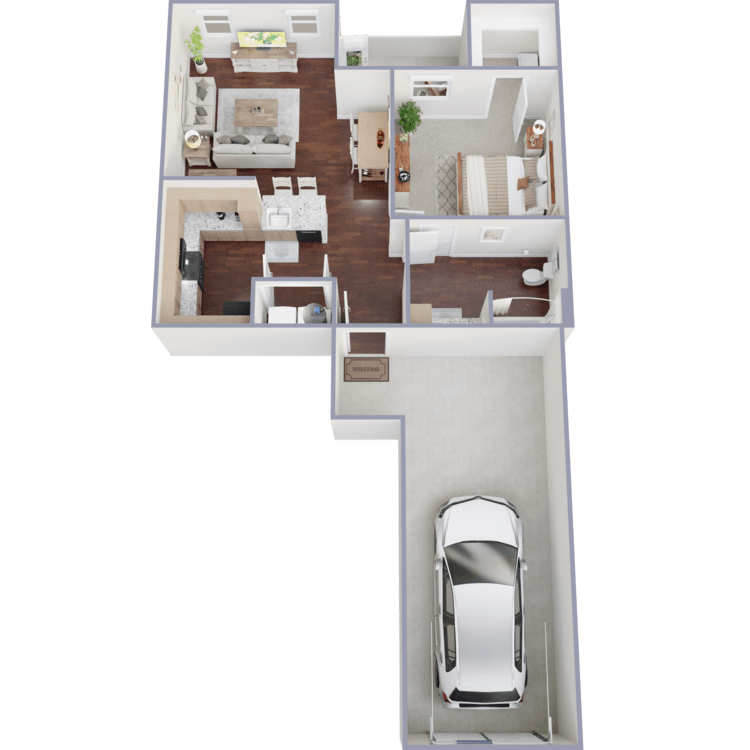
A2 ADA
Details
- Beds: 1 Bedroom
- Baths: 1
- Square Feet: 725
- Rent: From $2240
- Deposit: $500
Floor Plan Amenities
- 9Ft Ceilings
- All-electric Kitchen
- Balcony or Patio
- Ceiling Fans
- Dishwasher
- Attached Garage
- Hardwood Floors
- Microwave *
- Mini Blinds
- Pantry
- Refrigerator
- Views Available
- Walk-in Closets
- Washer and Dryer in Home
* In Select Apartment Homes
Floor Plan Photos
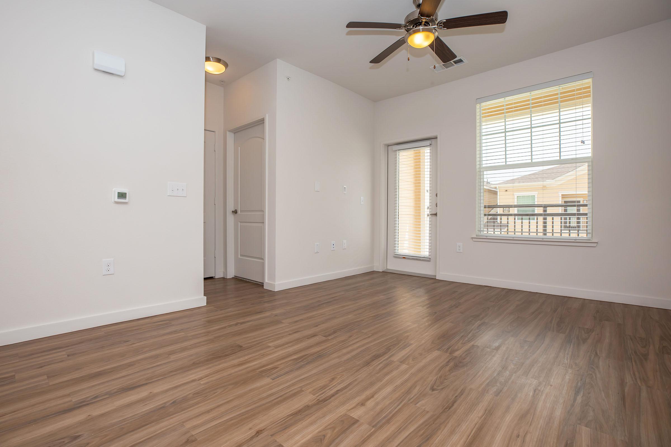
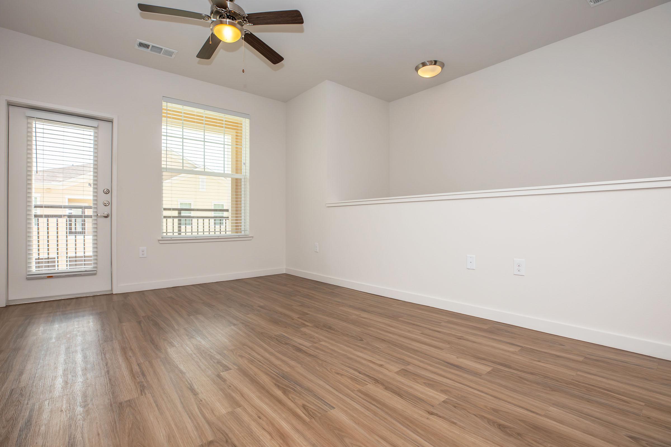
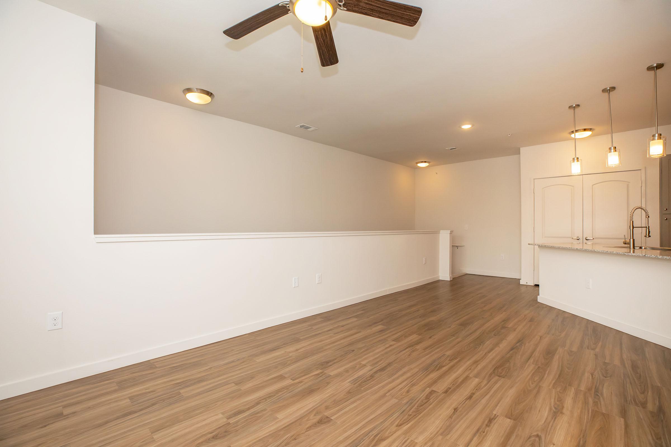
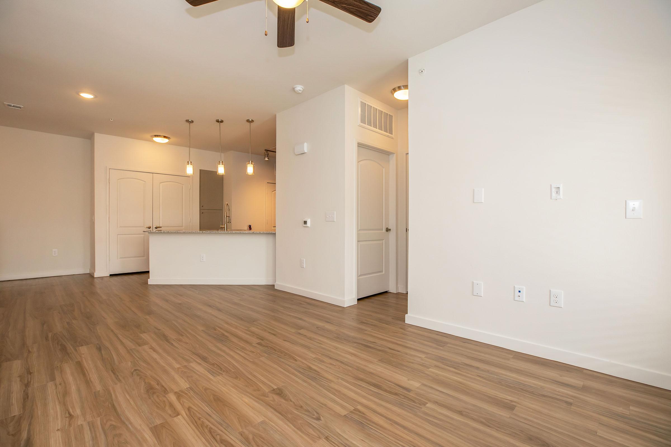
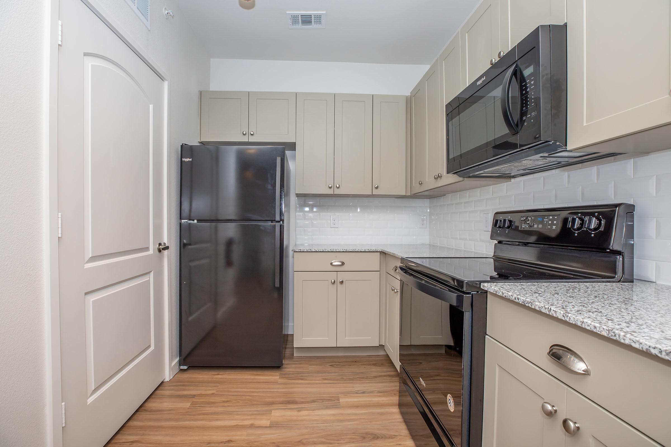
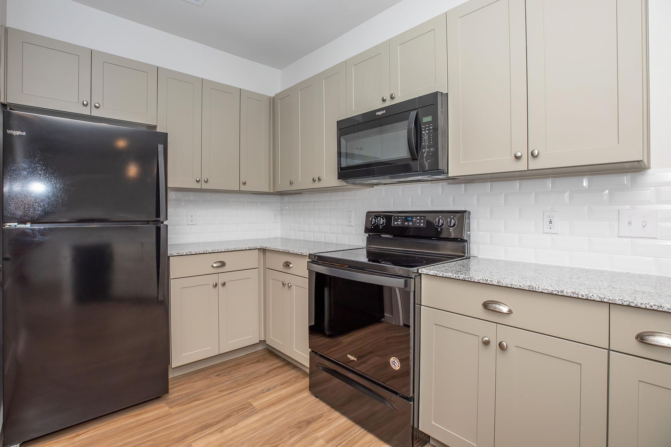
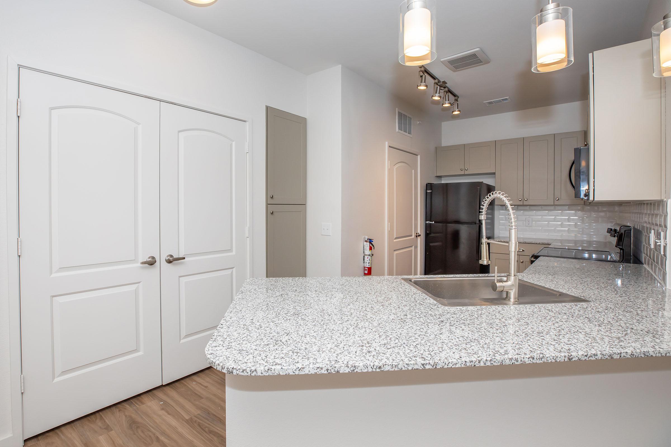
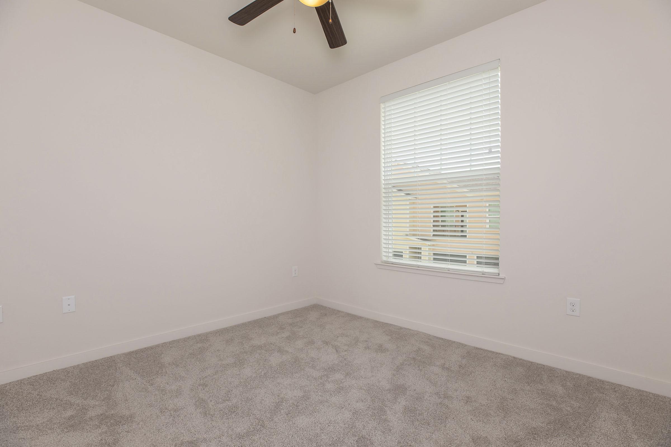
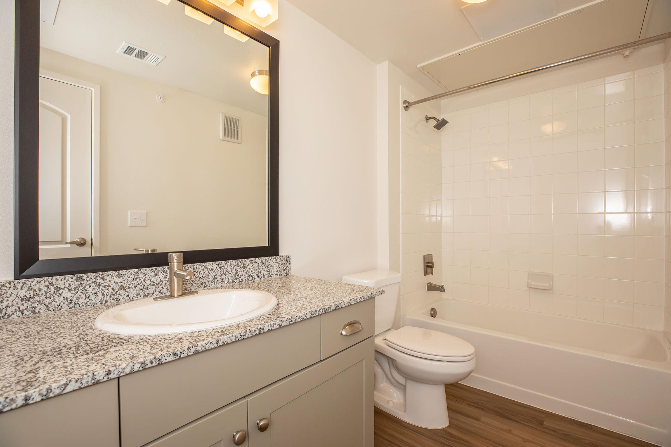
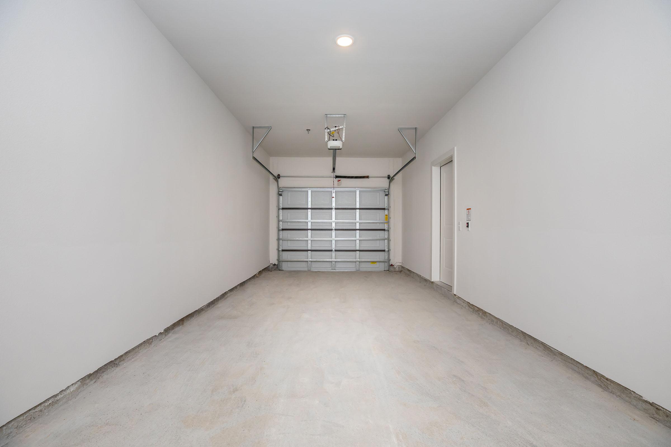
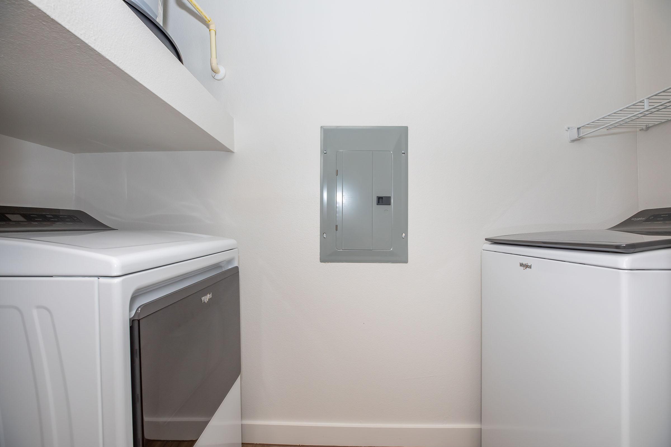
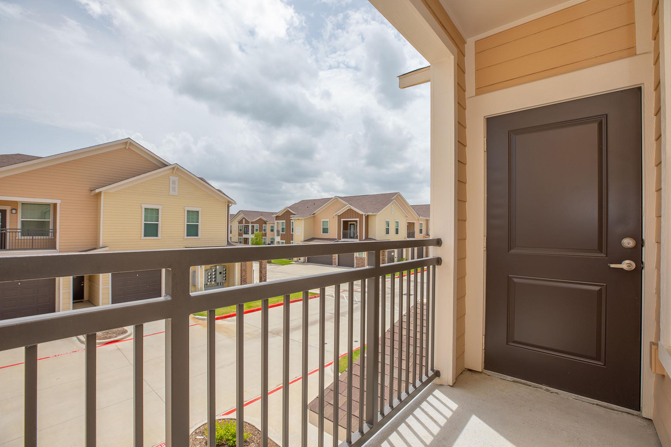
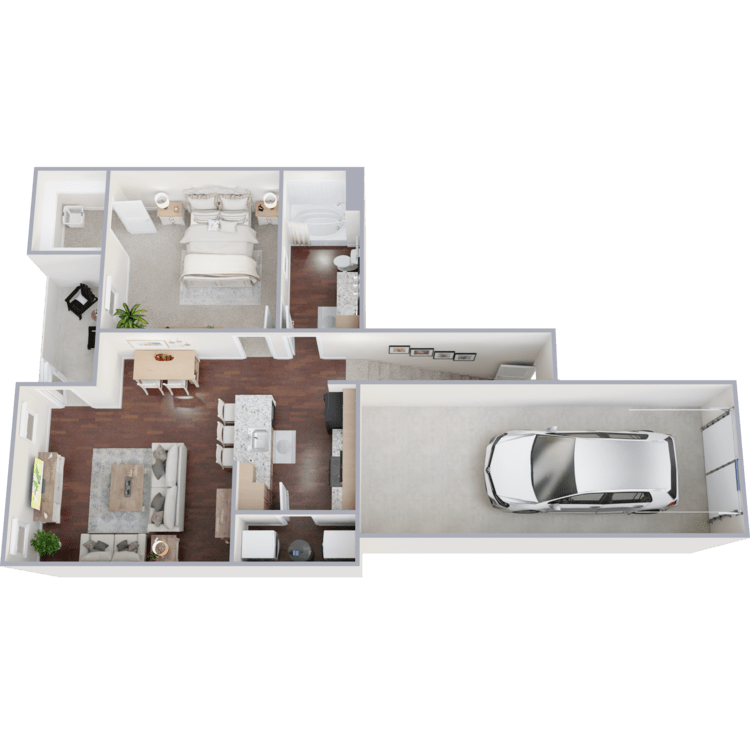
A3
Details
- Beds: 1 Bedroom
- Baths: 1
- Square Feet: 759
- Rent: From $2340
- Deposit: $500
Floor Plan Amenities
- 9Ft Ceilings
- All-electric Kitchen
- Balcony or Patio
- Ceiling Fans
- Dishwasher
- Attached Garage
- Hardwood Floors
- Microwave *
- Mini Blinds
- Pantry
- Refrigerator
- Views Available
- Walk-in Closets
- Washer and Dryer in Home
* In Select Apartment Homes
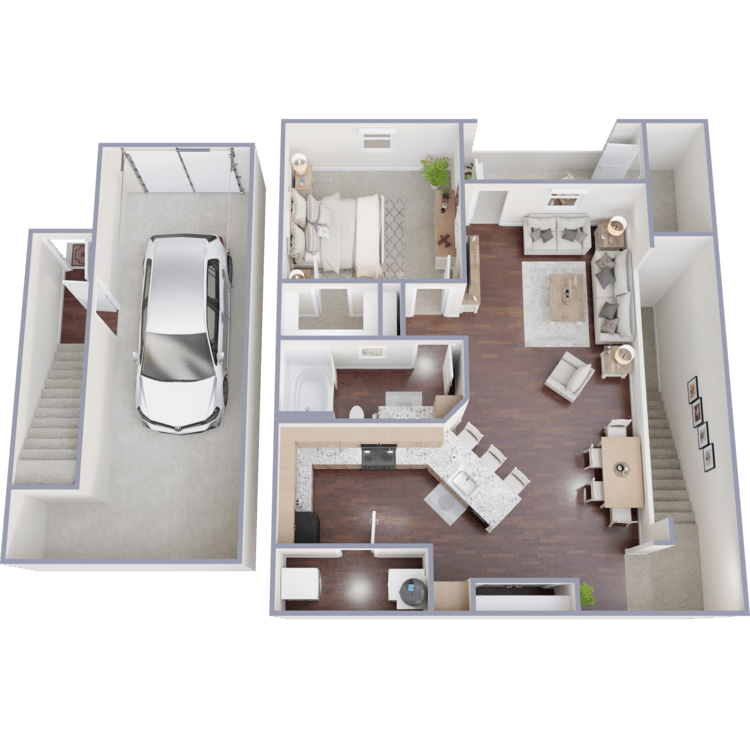
A4
Details
- Beds: 1 Bedroom
- Baths: 1
- Square Feet: 822
- Rent: From $2340
- Deposit: $500
Floor Plan Amenities
- 9Ft Ceilings
- All-electric Kitchen
- Balcony or Patio
- Ceiling Fans
- Dishwasher
- Attached Garage
- Hardwood Floors
- Microwave *
- Mini Blinds
- Pantry
- Refrigerator
- Views Available
- Walk-in Closets
- Washer and Dryer in Home
* In Select Apartment Homes
Floor Plan Photos
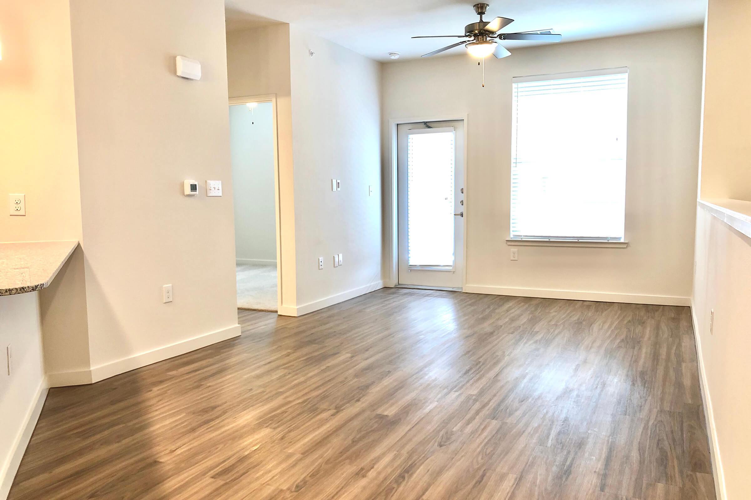
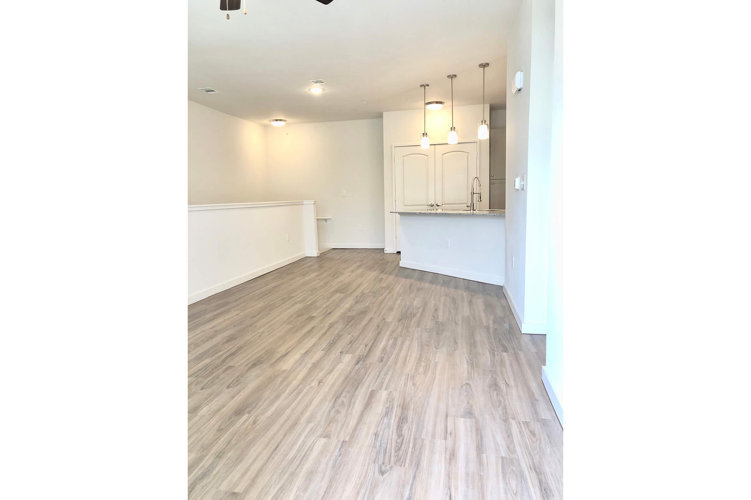
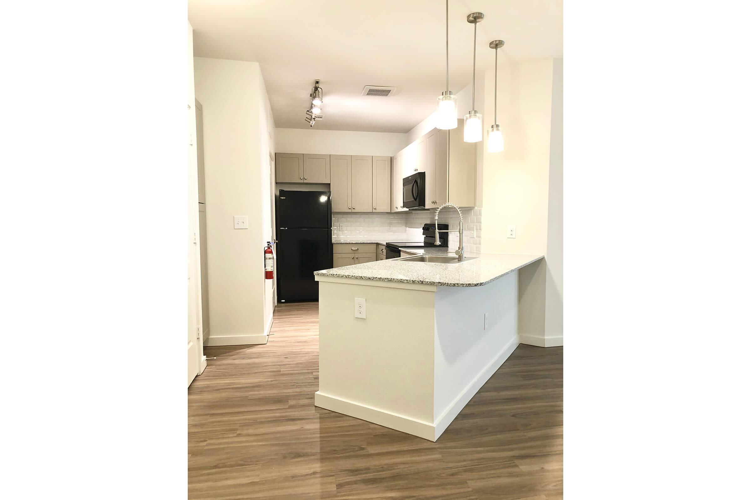
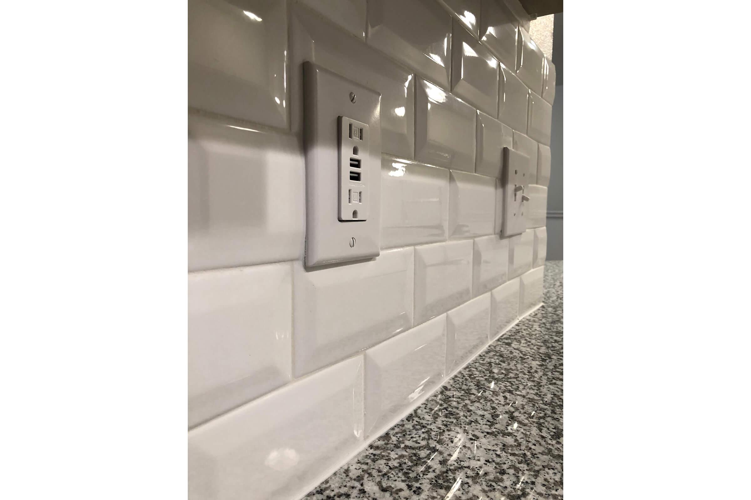
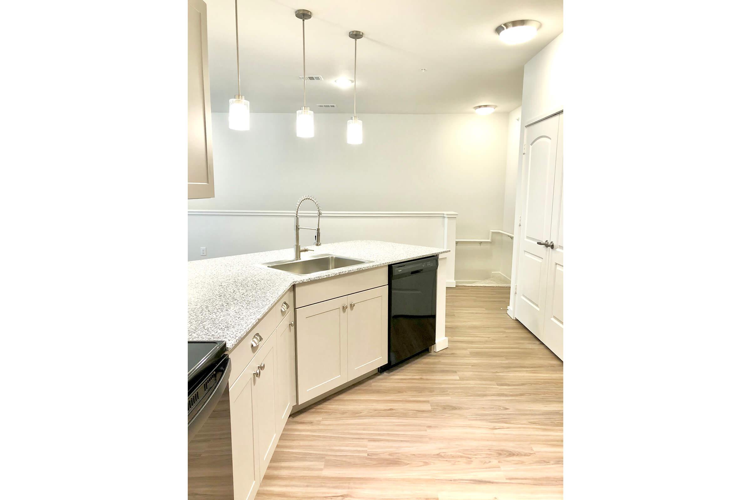
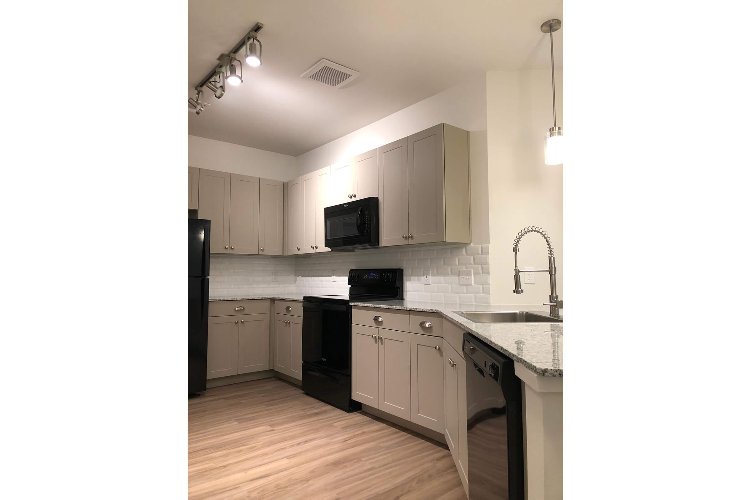
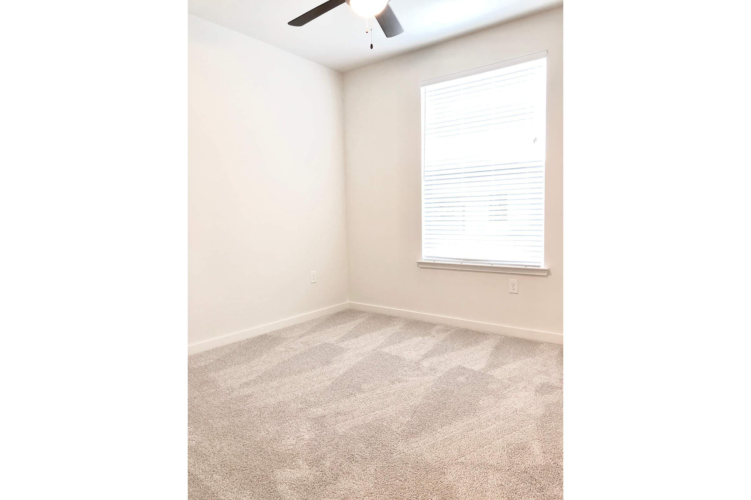
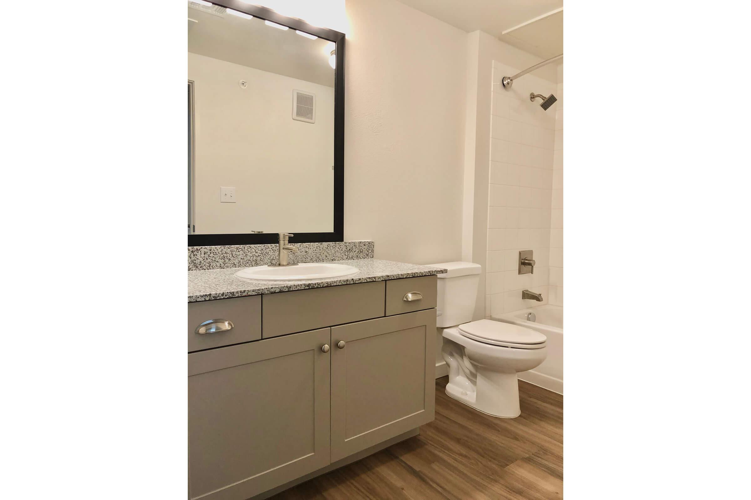
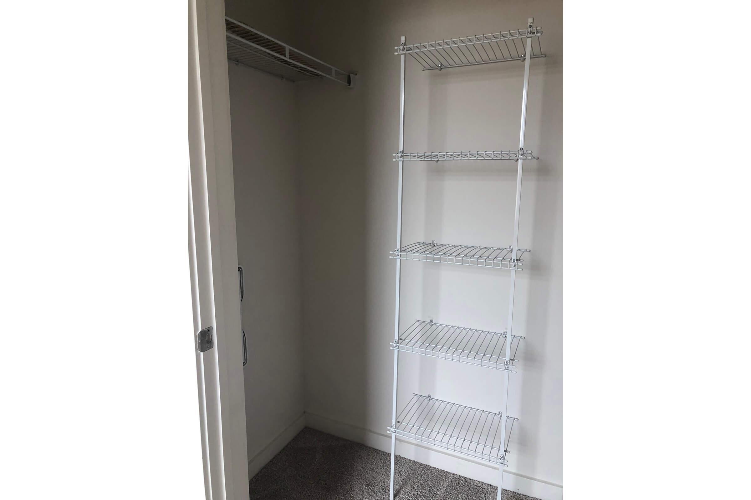
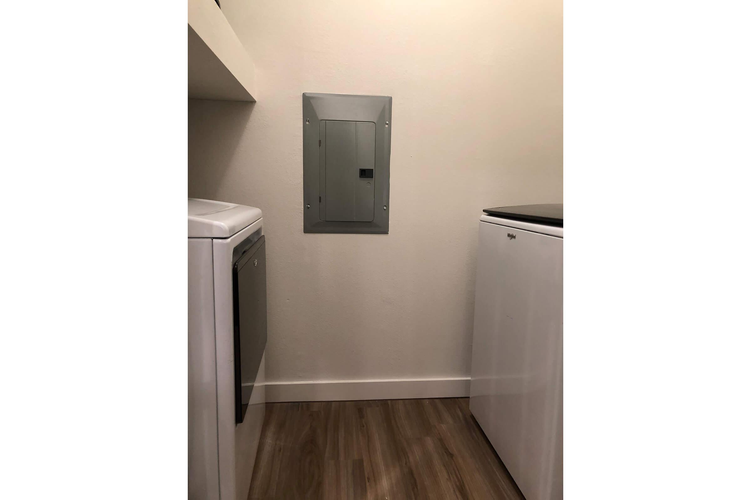
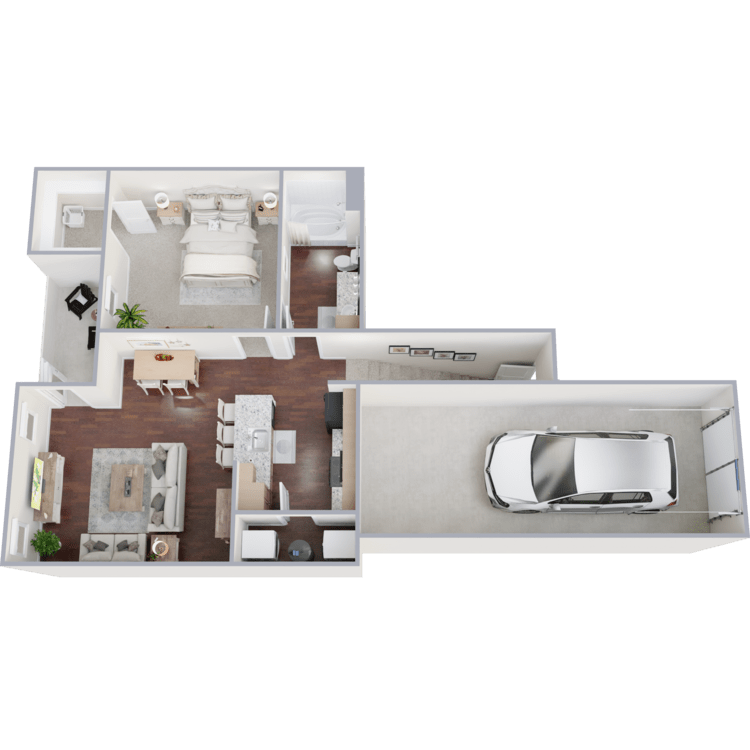
A5
Details
- Beds: 1 Bedroom
- Baths: 1
- Square Feet: 837
- Rent: Call for details.
- Deposit: $500
Floor Plan Amenities
- 9Ft Ceilings
- All-electric Kitchen
- Balcony or Patio
- Ceiling Fans
- Dishwasher
- Attached Garage
- Hardwood Floors
- Microwave *
- Mini Blinds
- Pantry
- Refrigerator
- Views Available
- Walk-in Closets
- Washer and Dryer in Home
* In Select Apartment Homes
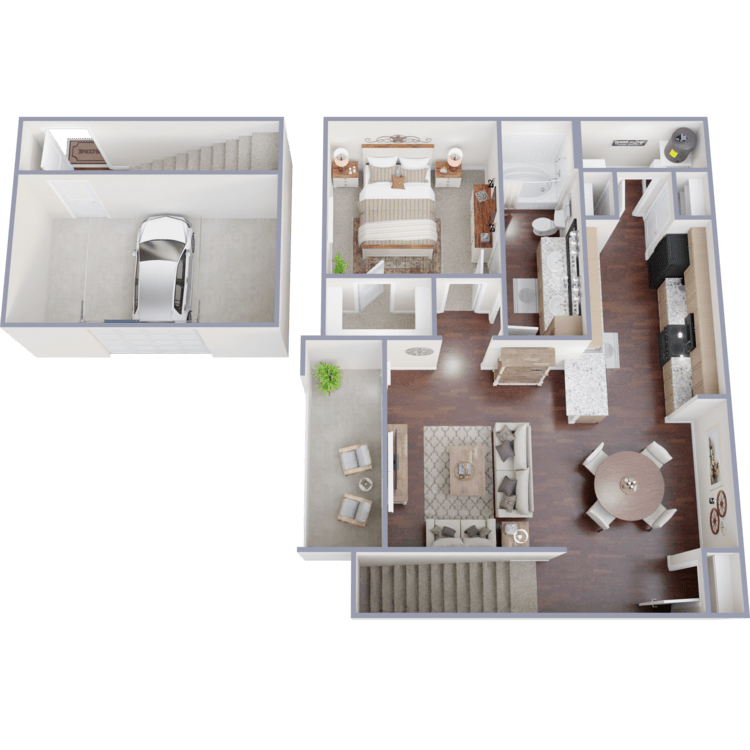
A6
Details
- Beds: 1 Bedroom
- Baths: 1
- Square Feet: 885
- Rent: Call for details.
- Deposit: $500
Floor Plan Amenities
- 9Ft Ceilings
- All-electric Kitchen
- Balcony or Patio
- Ceiling Fans
- Dishwasher
- Attached Garage
- Hardwood Floors
- Microwave *
- Mini Blinds
- Pantry
- Refrigerator
- Views Available
- Walk-in Closets
- Washer and Dryer in Home
* In Select Apartment Homes
Floor Plan Photos
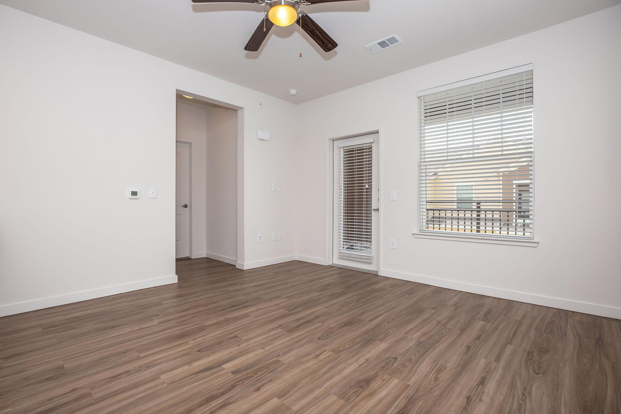
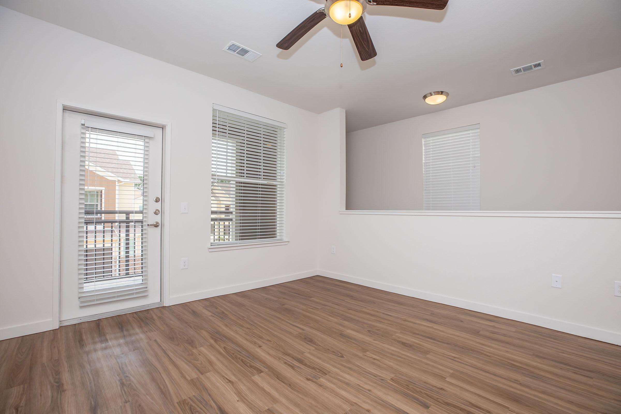
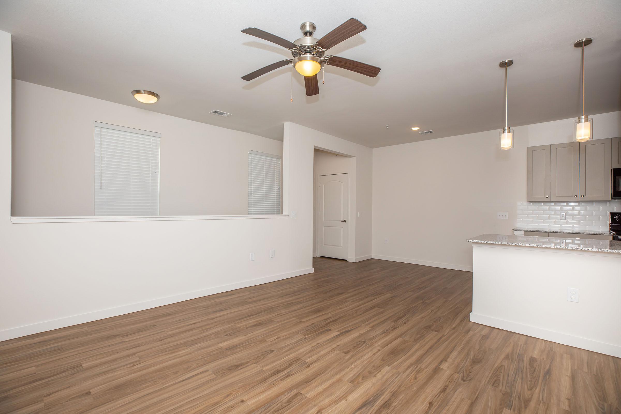
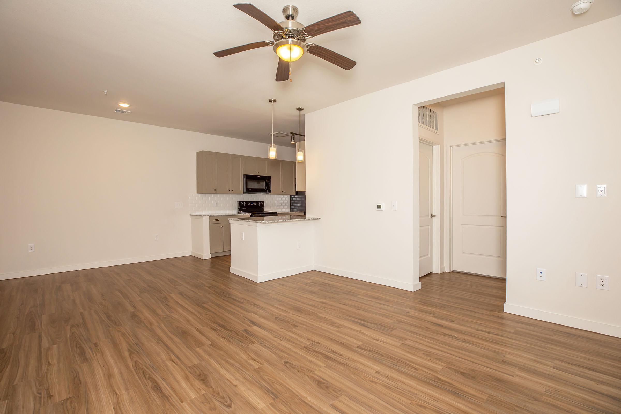
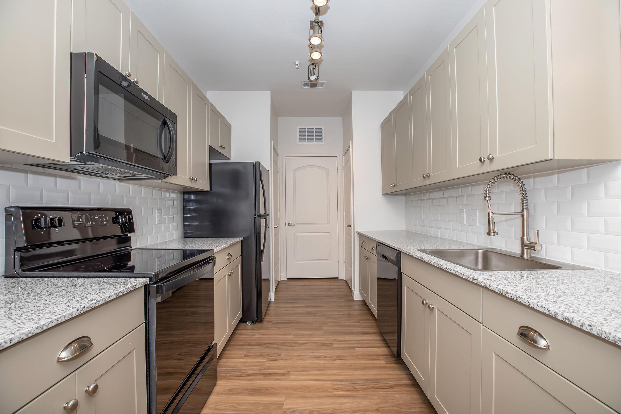
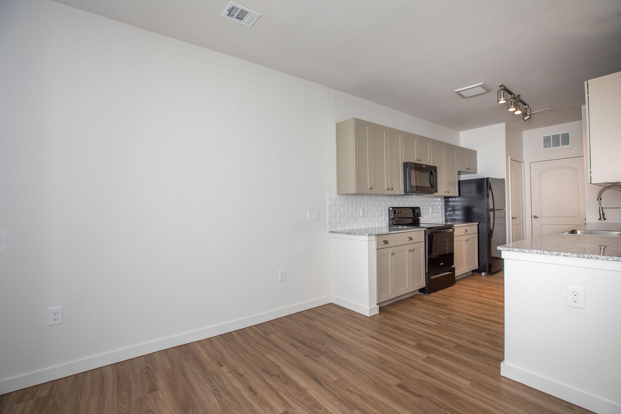
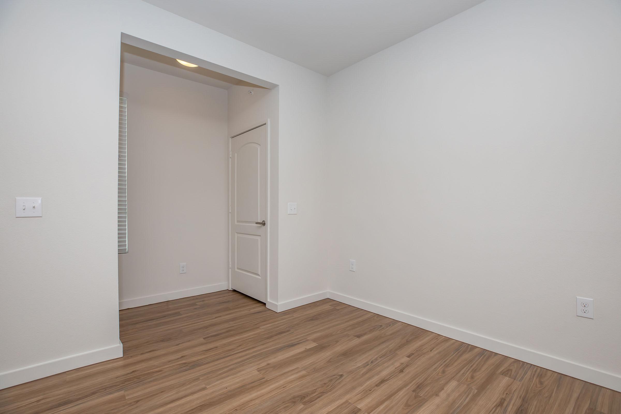
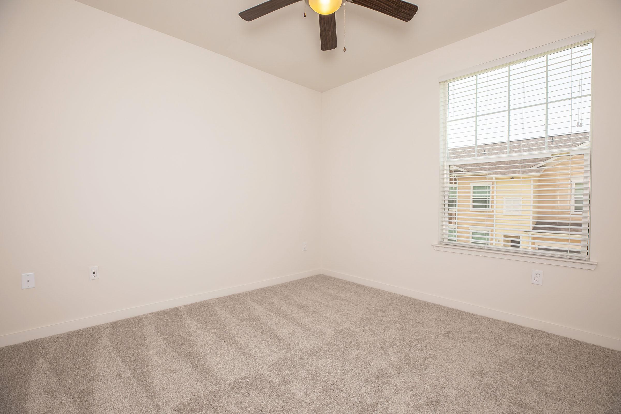
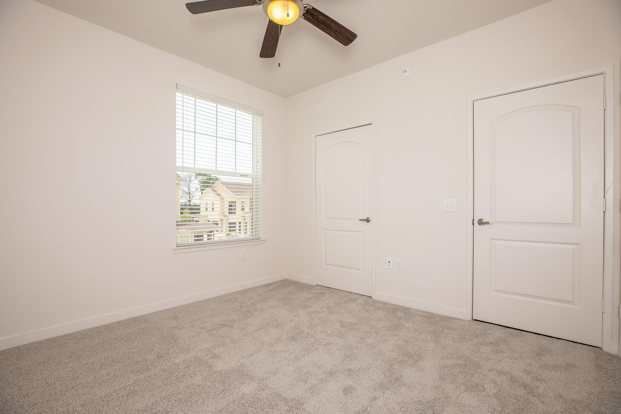
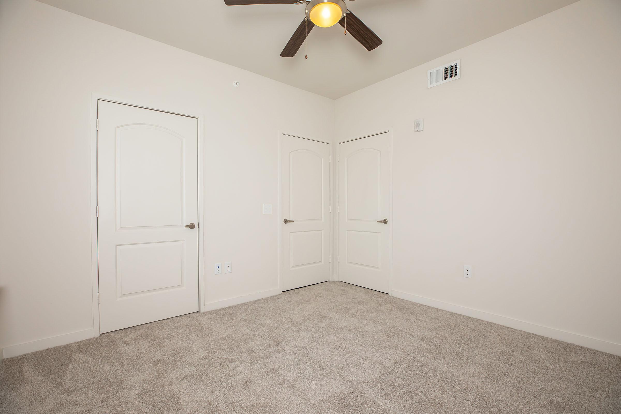
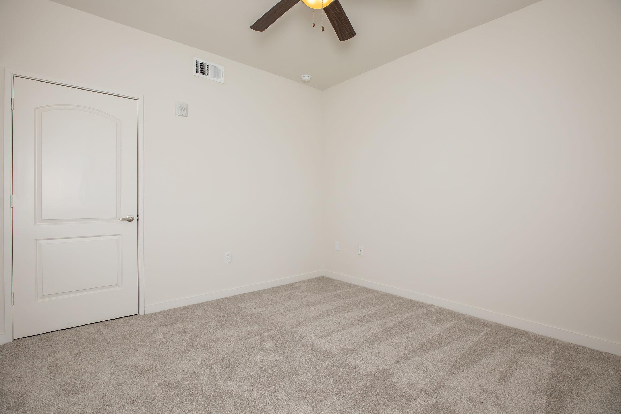
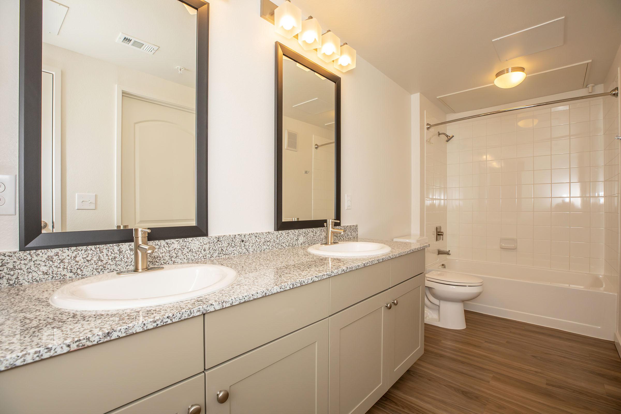
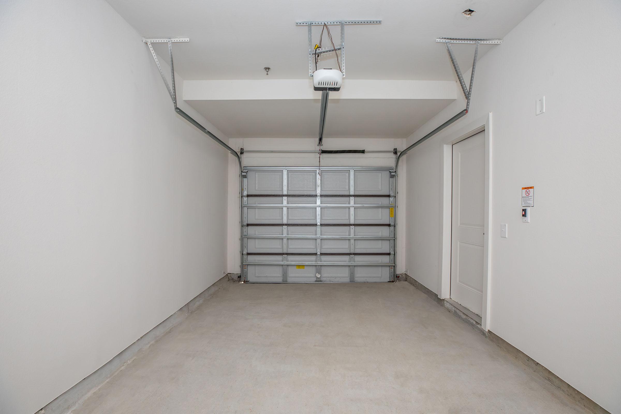
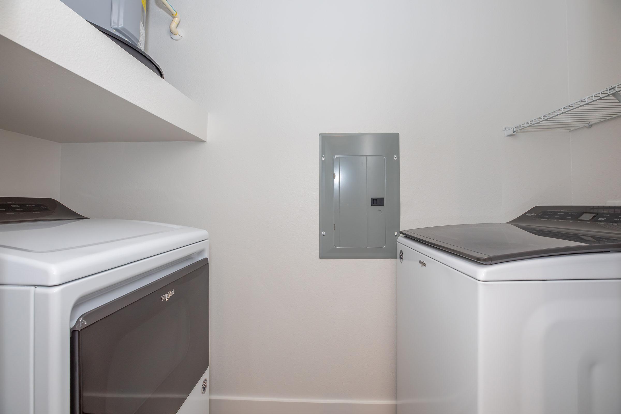
2 Bedroom Floor Plan
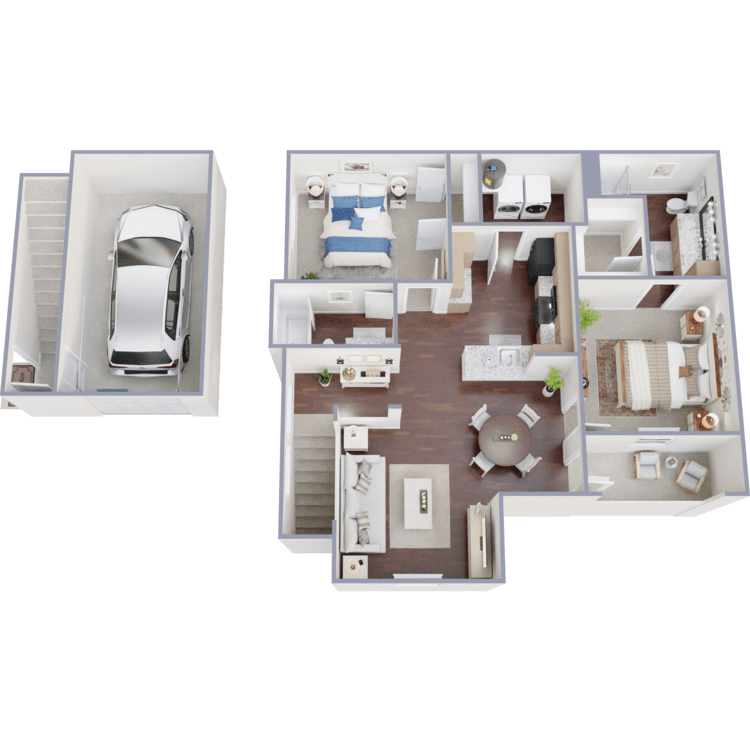
B1
Details
- Beds: 2 Bedrooms
- Baths: 2
- Square Feet: 997
- Rent: From $2536
- Deposit: $500
Floor Plan Amenities
- 9Ft Ceilings
- All-electric Kitchen
- Balcony or Patio
- Ceiling Fans
- Dishwasher
- Attached Garage
- Hardwood Floors
- Microwave *
- Mini Blinds
- Pantry
- Refrigerator
- Views Available
- Walk-in Closets
- Washer and Dryer in Home
* In Select Apartment Homes
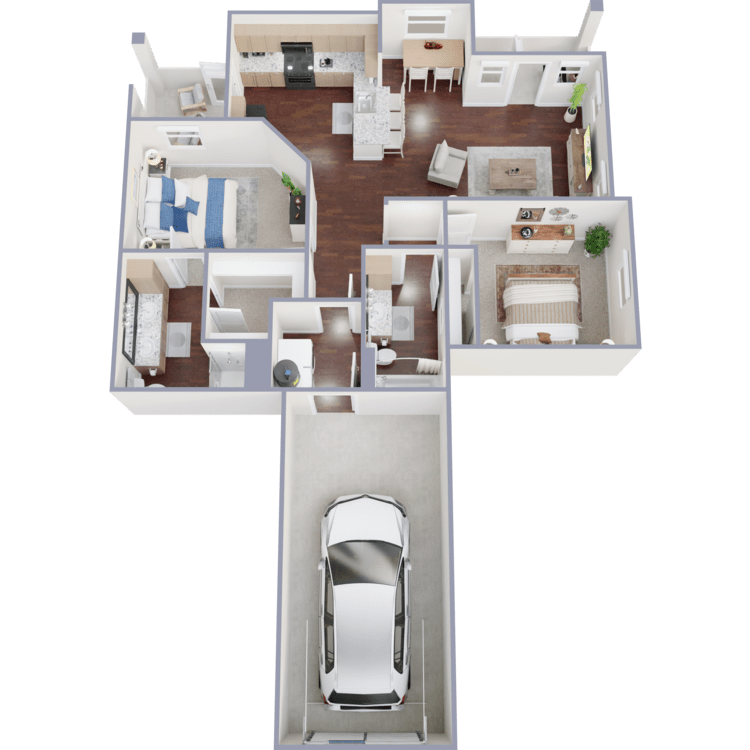
B2
Details
- Beds: 2 Bedrooms
- Baths: 2
- Square Feet: 1056
- Rent: Call for details.
- Deposit: $500
Floor Plan Amenities
- 9Ft Ceilings
- All-electric Kitchen
- Balcony or Patio
- Ceiling Fans
- Dishwasher
- Attached Garage
- Hardwood Floors
- Microwave *
- Mini Blinds
- Pantry
- Refrigerator
- Views Available
- Walk-in Closets
- Washer and Dryer in Home
* In Select Apartment Homes
Floor Plan Photos















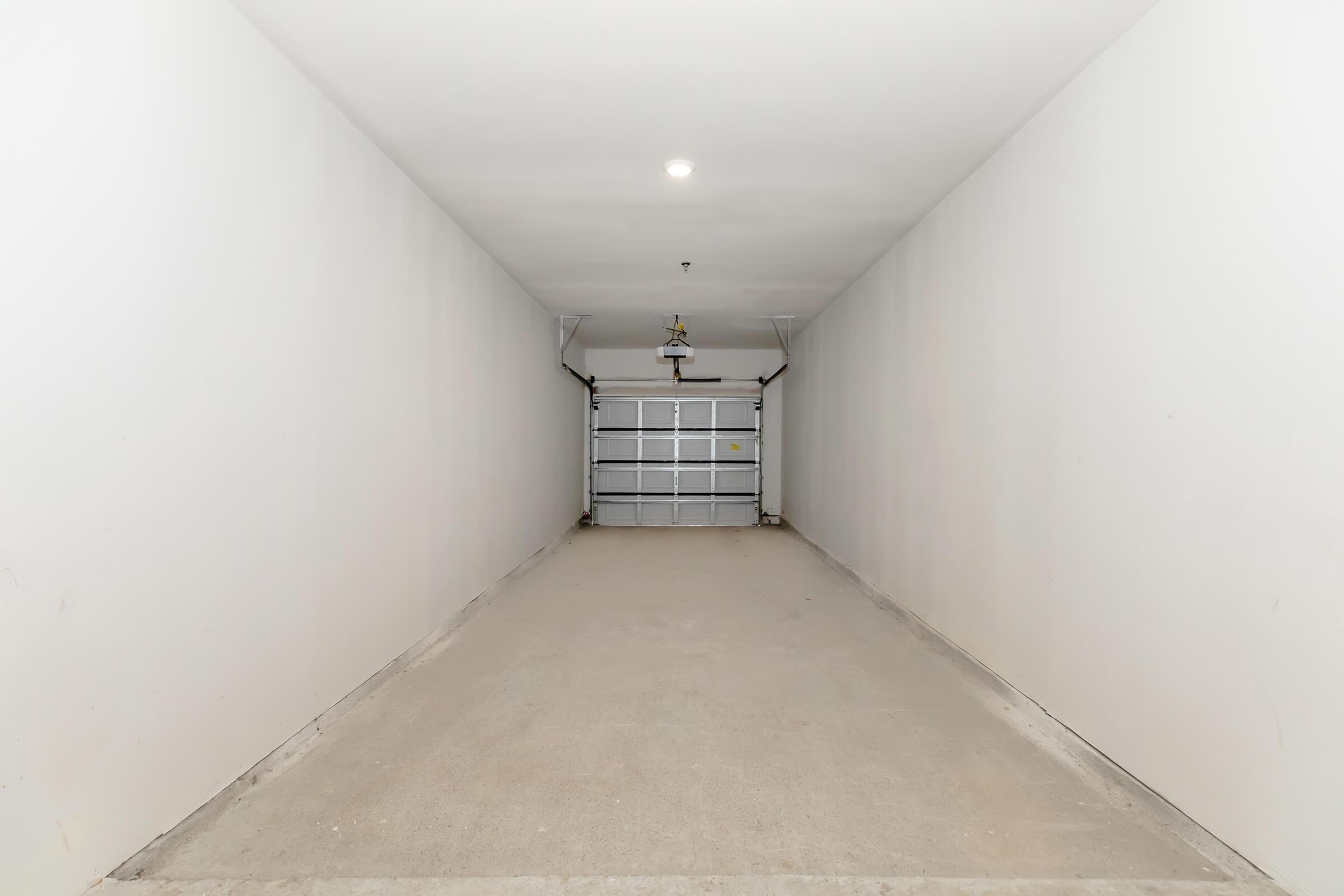
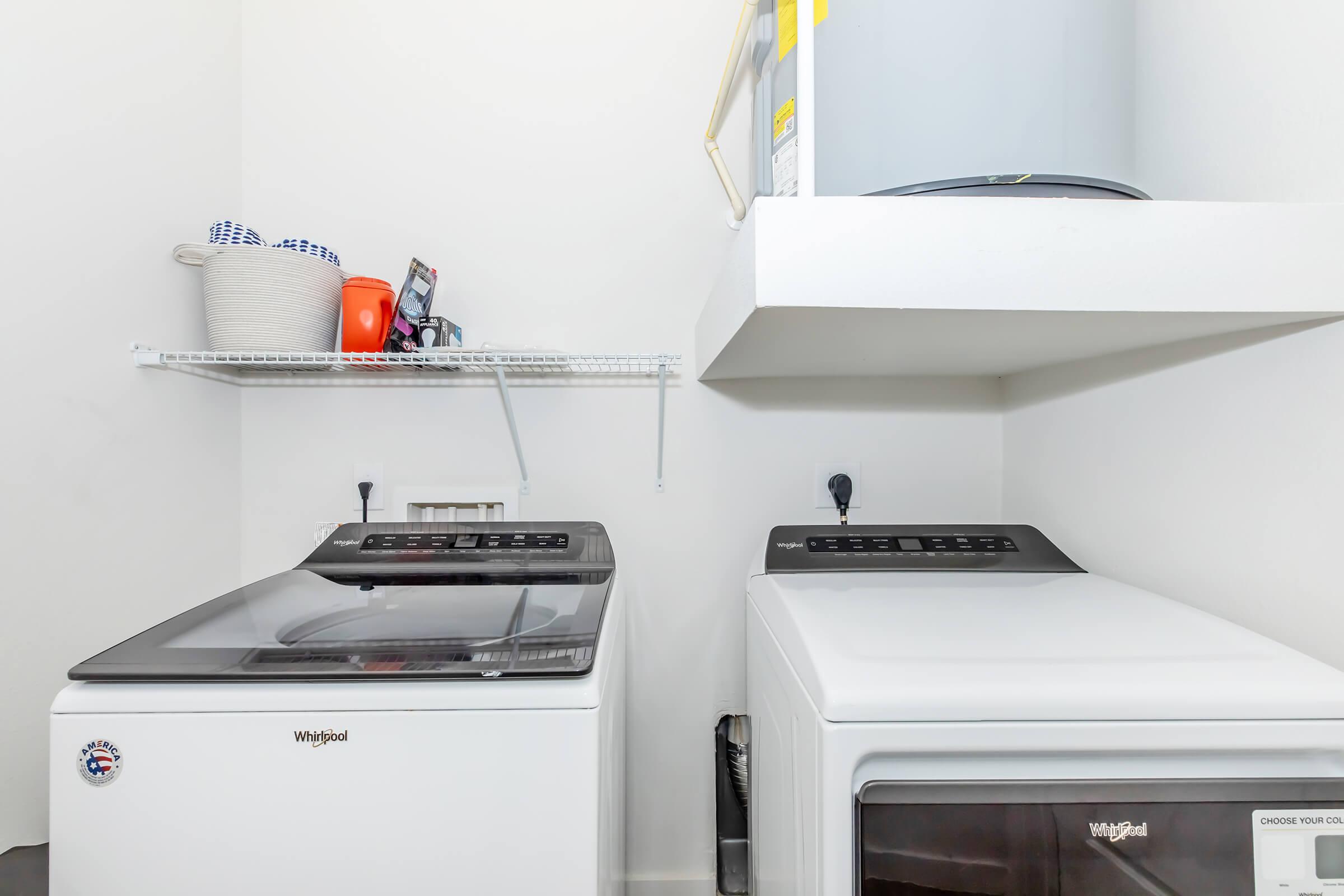
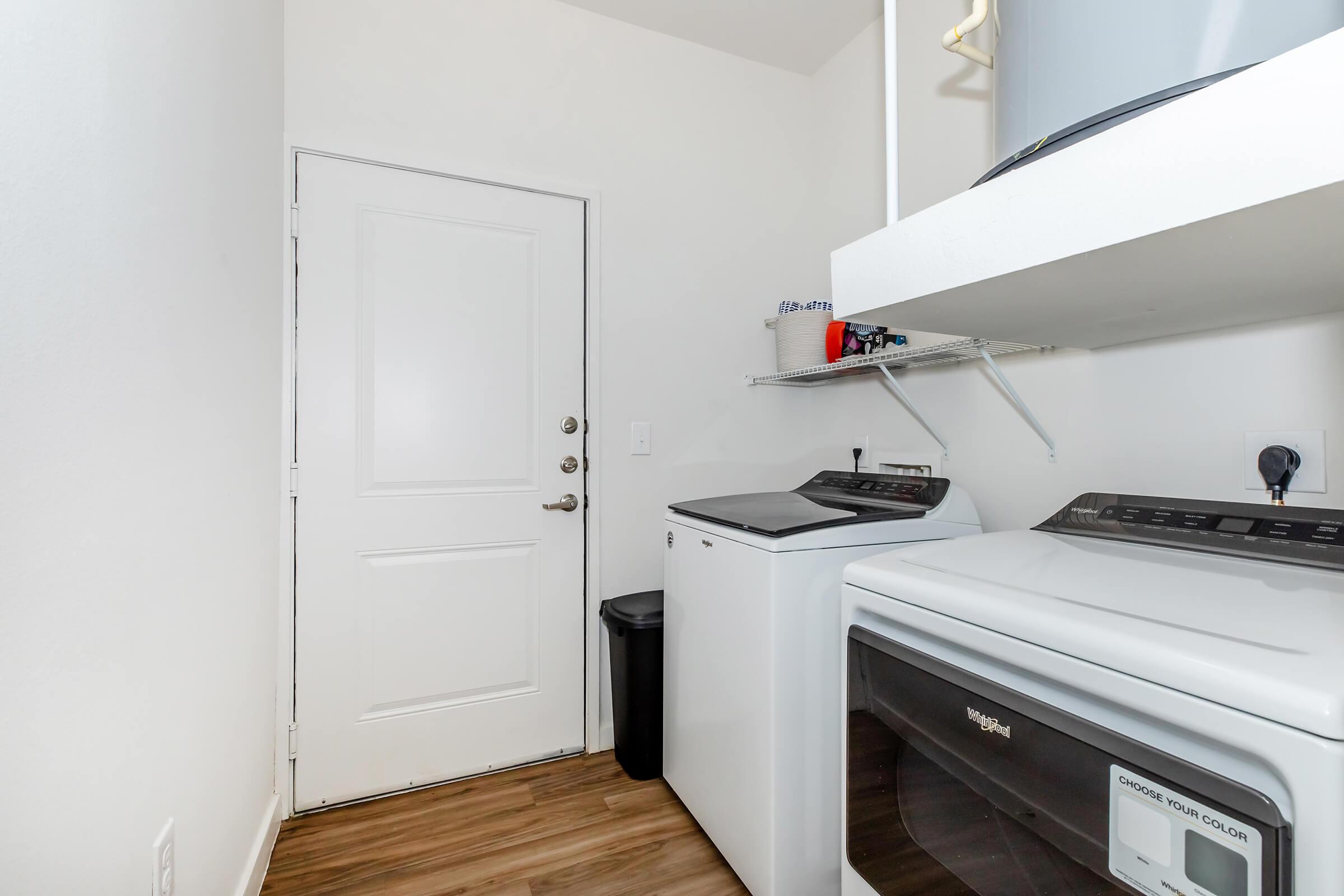


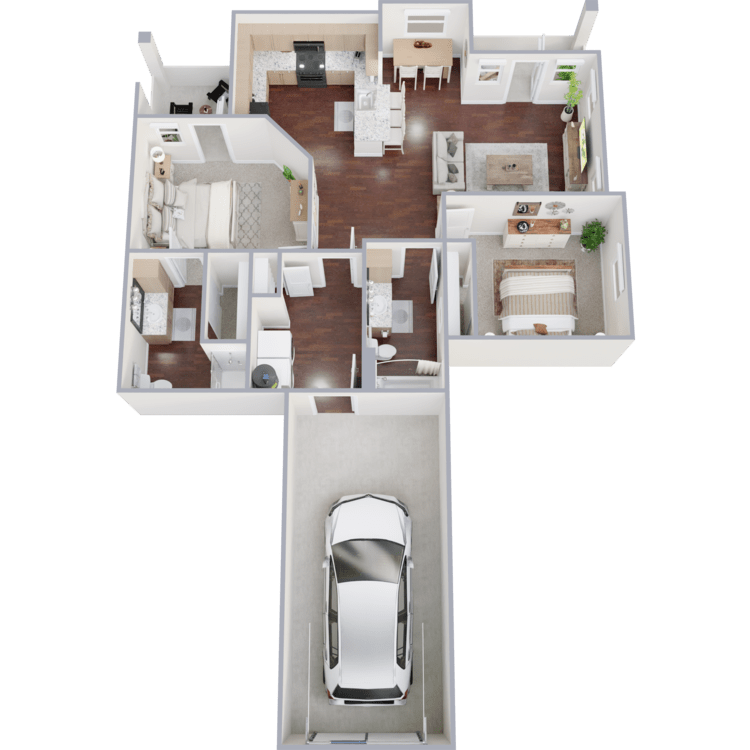
B2 ADA
Details
- Beds: 2 Bedrooms
- Baths: 2
- Square Feet: 1056
- Rent: Call for details.
- Deposit: $500
Floor Plan Amenities
- 9Ft Ceilings
- All-electric Kitchen
- Balcony or Patio
- Ceiling Fans
- Dishwasher
- Attached Garage
- Hardwood Floors
- Microwave *
- Mini Blinds
- Pantry
- Refrigerator
- Views Available
- Walk-in Closets
- Washer and Dryer in Home
* In Select Apartment Homes
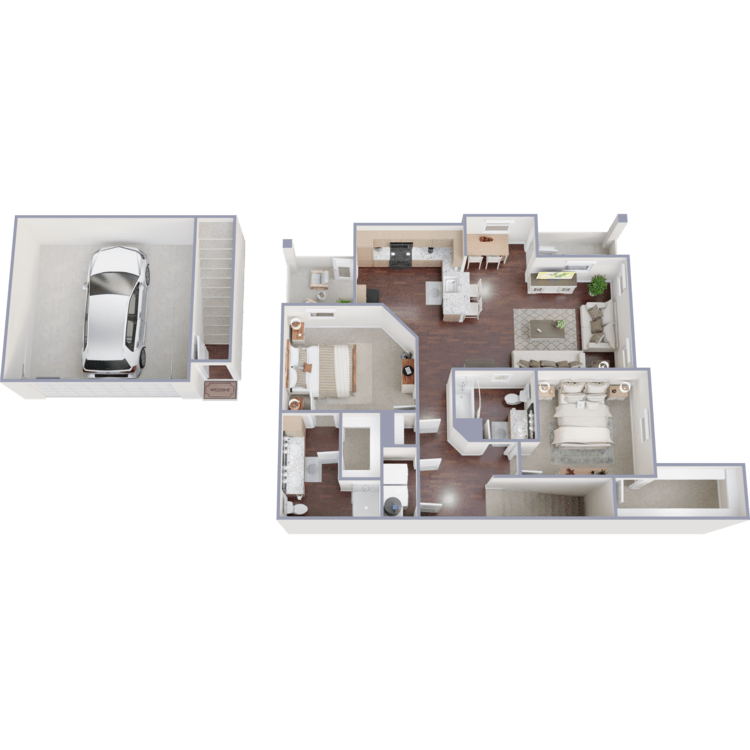
B4
Details
- Beds: 2 Bedrooms
- Baths: 2
- Square Feet: 1197
- Rent: From $2706
- Deposit: $500
Floor Plan Amenities
- 9Ft Ceilings
- All-electric Kitchen
- Balcony or Patio
- Ceiling Fans
- Dishwasher
- Attached Garage
- Hardwood Floors
- Microwave *
- Mini Blinds
- Pantry
- Refrigerator
- Views Available
- Walk-in Closets
- Washer and Dryer in Home
* In Select Apartment Homes
Floor Plan Photos



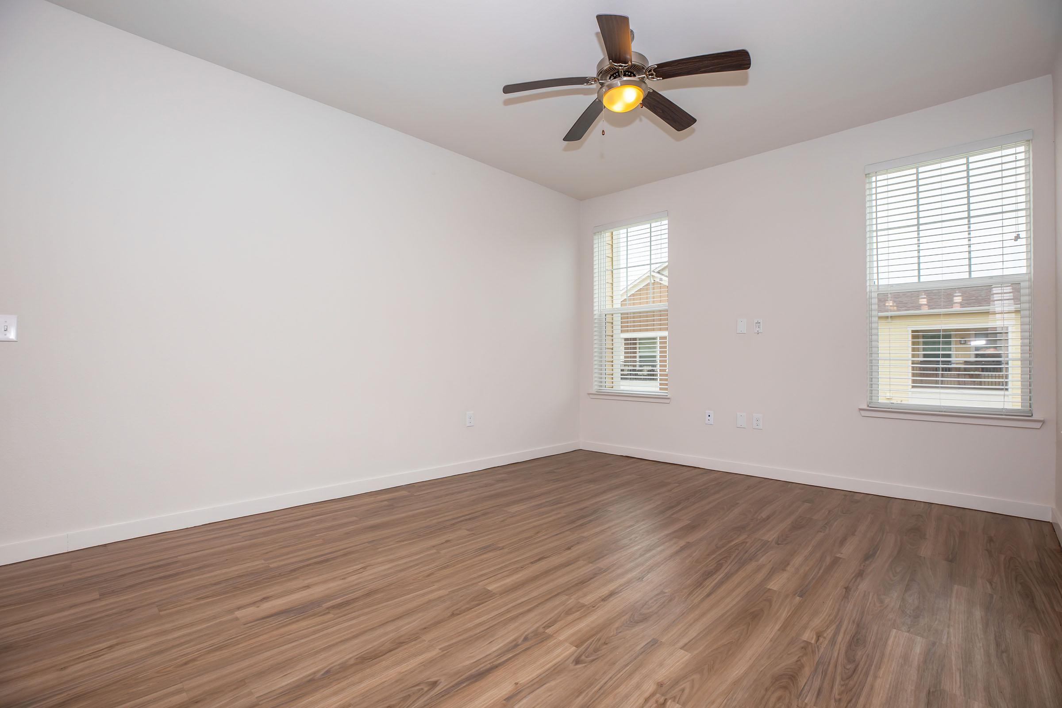







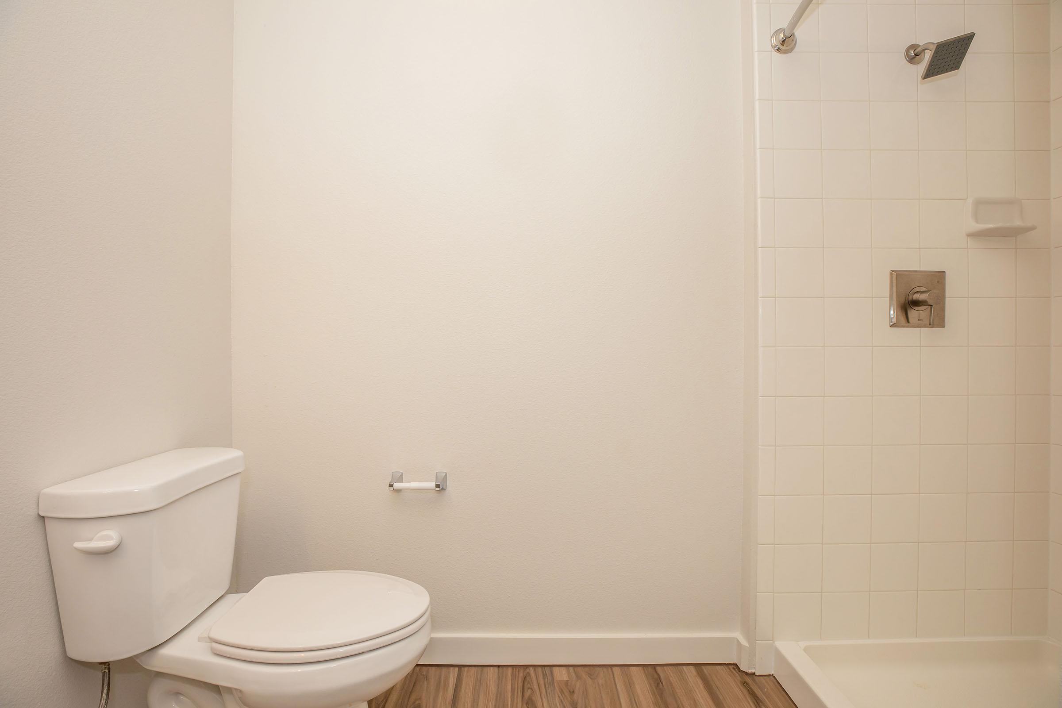
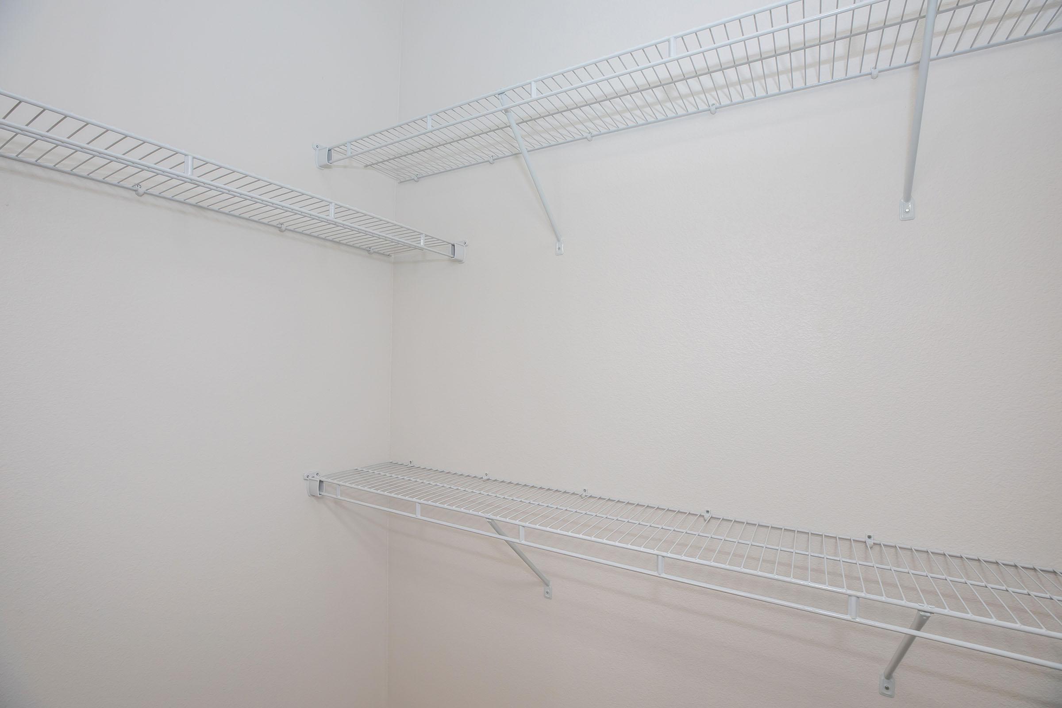



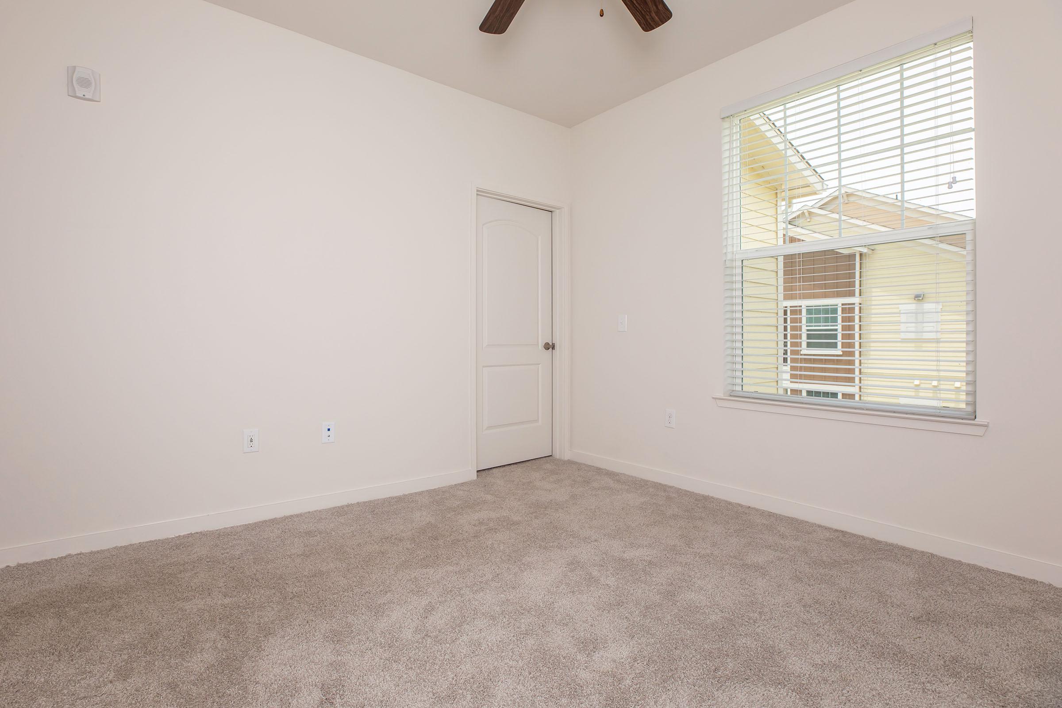
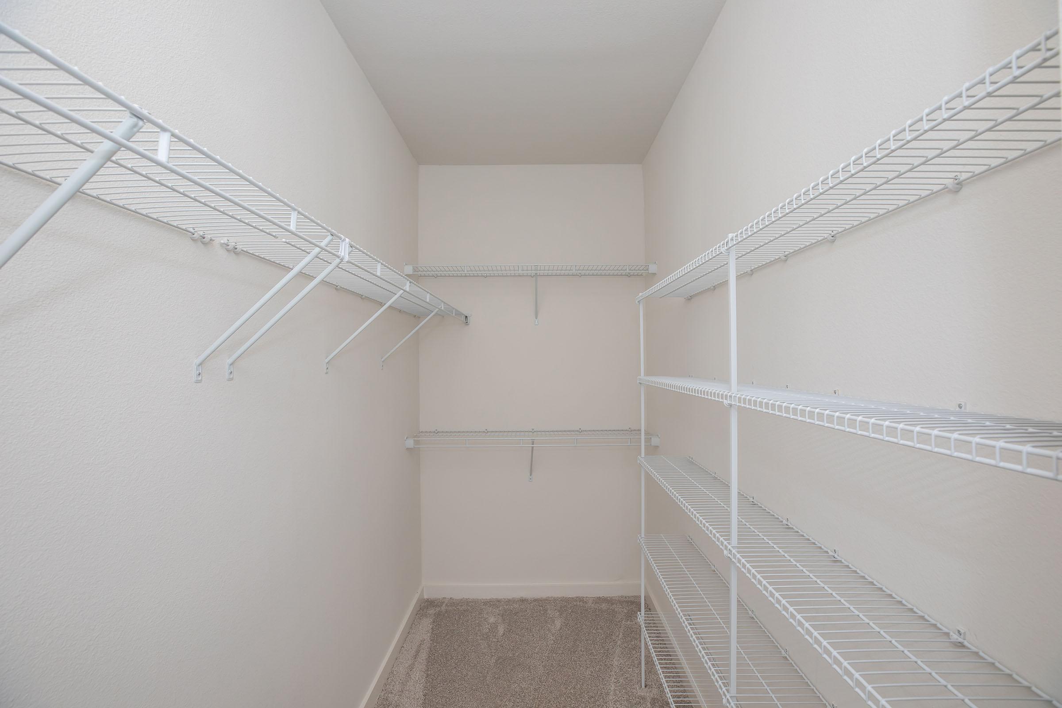




3 Bedroom Floor Plan
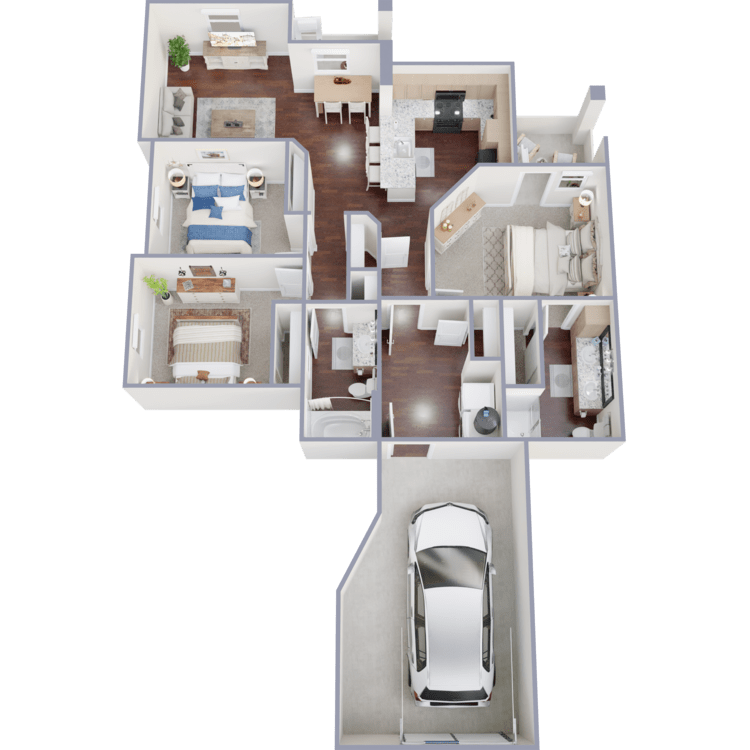
C1
Details
- Beds: 3 Bedrooms
- Baths: 2
- Square Feet: 1188
- Rent: Call for details.
- Deposit: $500
Floor Plan Amenities
- 9Ft Ceilings
- All-electric Kitchen
- Balcony or Patio
- Ceiling Fans
- Dishwasher
- Attached Garage
- Hardwood Floors
- Microwave *
- Mini Blinds
- Pantry
- Refrigerator
- Views Available
- Walk-in Closets
- Washer and Dryer in Home
* In Select Apartment Homes
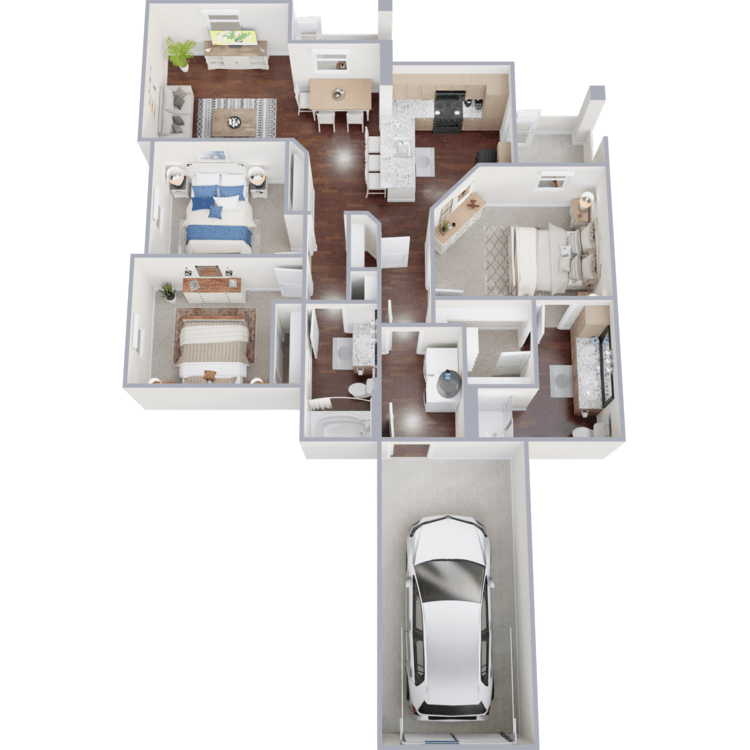
C2
Details
- Beds: 3 Bedrooms
- Baths: 2
- Square Feet: 1195
- Rent: From $2748
- Deposit: $500
Floor Plan Amenities
- 9Ft Ceilings
- All-electric Kitchen
- Balcony or Patio
- Ceiling Fans
- Dishwasher
- Attached Garage
- Hardwood Floors
- Microwave *
- Mini Blinds
- Pantry
- Refrigerator
- Views Available
- Walk-in Closets
- Washer and Dryer in Home
* In Select Apartment Homes
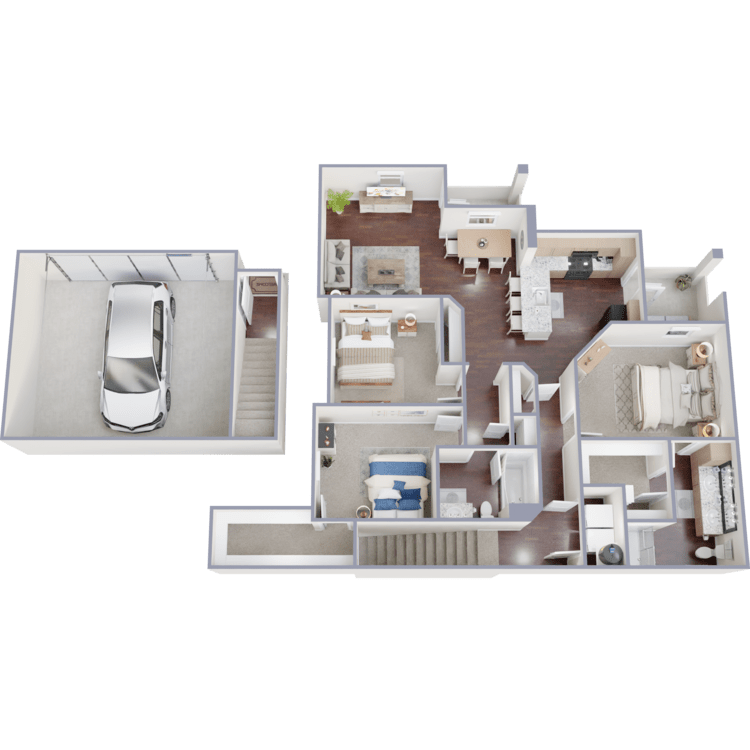
C3
Details
- Beds: 3 Bedrooms
- Baths: 2
- Square Feet: 1332
- Rent: Call for details.
- Deposit: $500
Floor Plan Amenities
- 9Ft Ceilings
- All-electric Kitchen
- Balcony or Patio
- Ceiling Fans
- Dishwasher
- Attached Garage
- Hardwood Floors
- Microwave *
- Mini Blinds
- Pantry
- Refrigerator
- Views Available
- Walk-in Closets
- Washer and Dryer in Home
* In Select Apartment Homes
Show Unit Location
Select a floor plan or bedroom count to view those units on the overhead view on the site map. If you need assistance finding a unit in a specific location please call us at 409-204-5034 TTY: 711.

Amenities
Explore what your community has to offer
Community Amenities
- Amazon Package Hub
- Attached Garage With Every Apartment
- Business Center
- Conference Room
- Outdoor Kitchen
- Pet Park
- Resort-Style Pool
- State-of-the-art 24 Hr Fitness Center
- Walking Trail
Apartment Features
- 9Ft Ceilings
- All-electric Kitchen
- Attached Garage
- Balcony or Patio
- Ceiling Fans
- Dishwasher
- Granite Countertops
- Hardwood Floors
- Microwave
- Mini Blinds
- Pantry
- Refrigerator
- Views Available
- Walk-in Closets
- Washer and Dryer in Home
Pet Policy
Pets Welcome Upon Approval. 2 pets allowed per home. Maximum full-grown weight is 65 pounds. There is a $375 pet fee required per pet. A $25 monthly pet rent will be charged, per pet. Breed restrictions apply.
Photos
Community Amenities
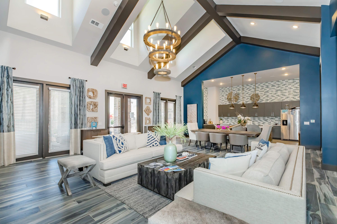
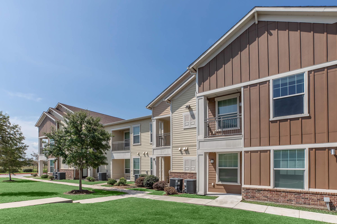
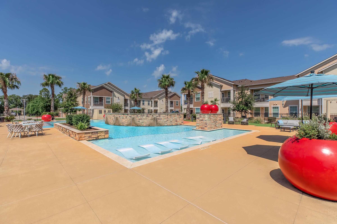
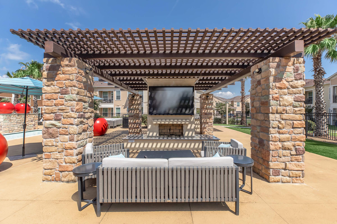
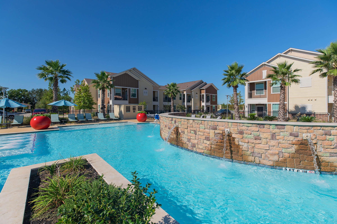
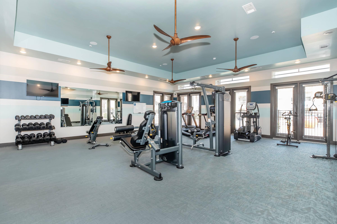
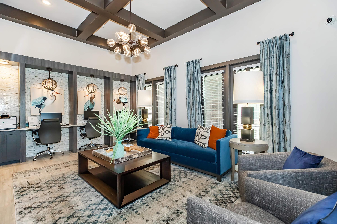
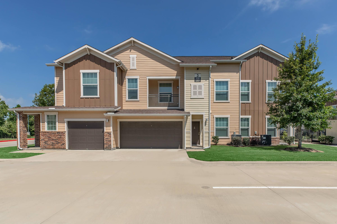
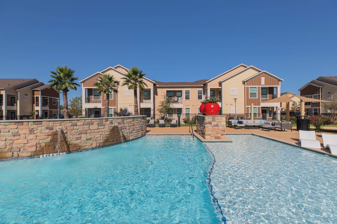
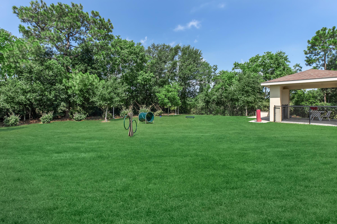
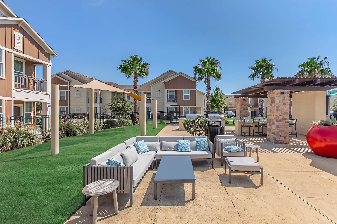
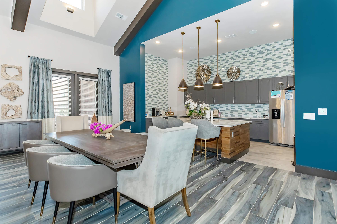
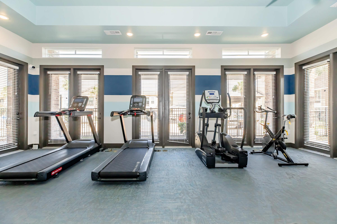
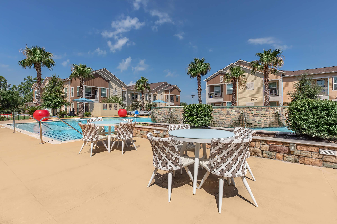
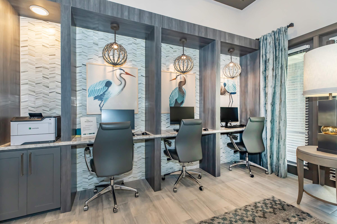
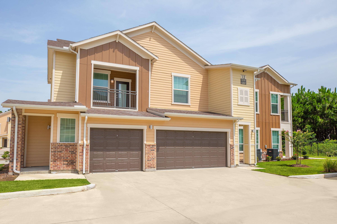
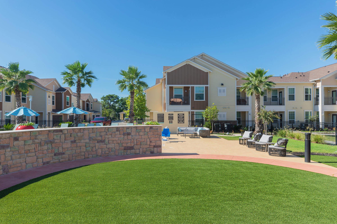
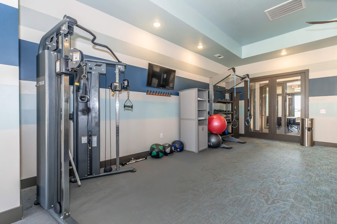
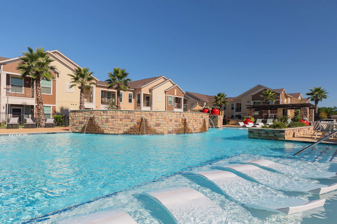
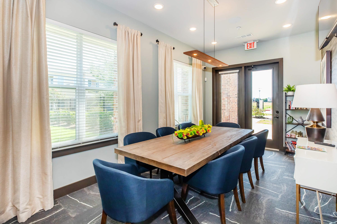
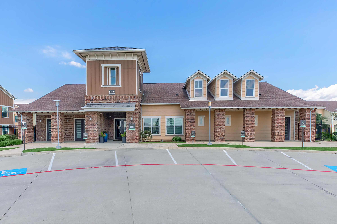
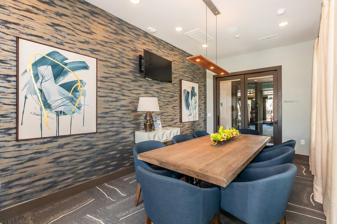
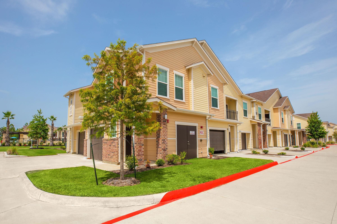
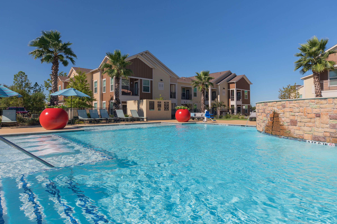
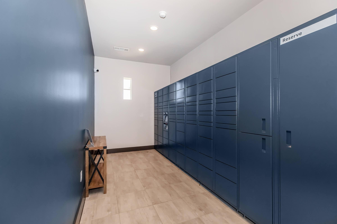
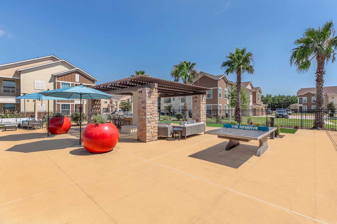
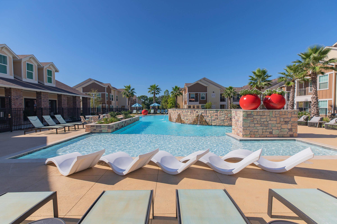
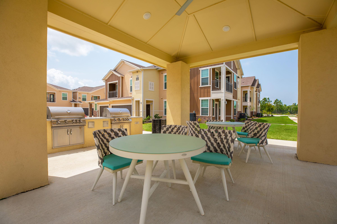
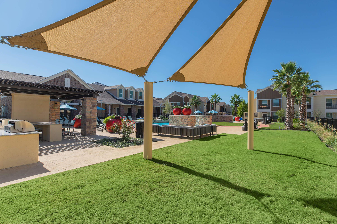
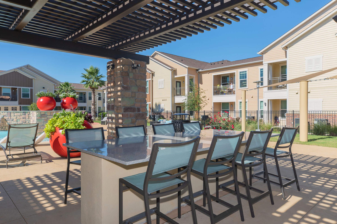
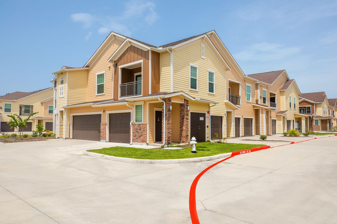
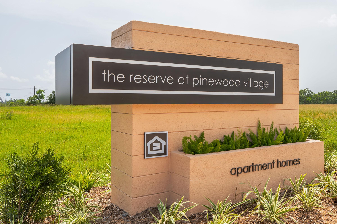
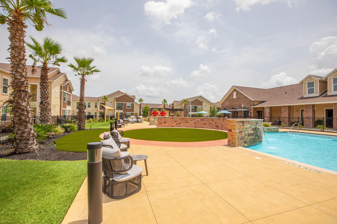
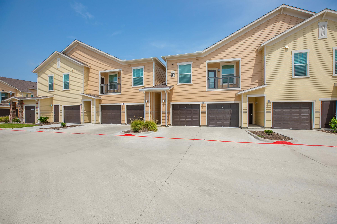
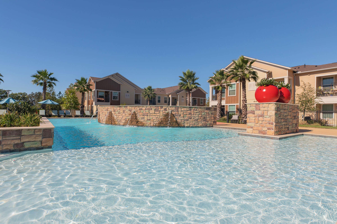
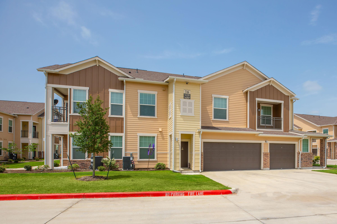
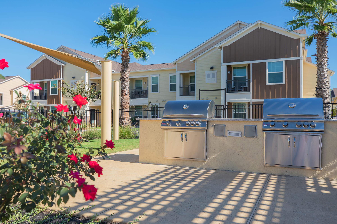
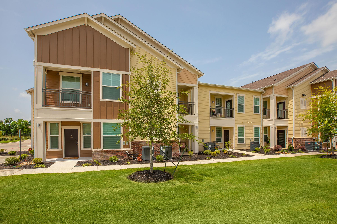
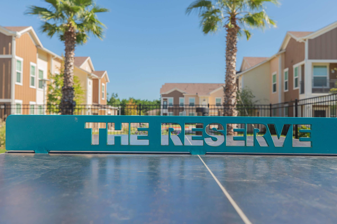
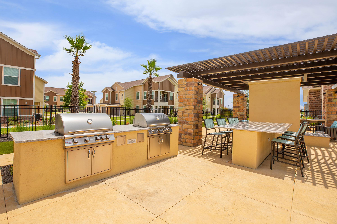
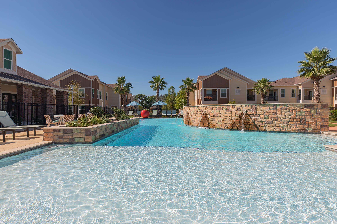
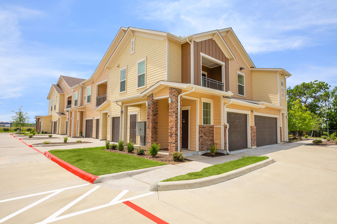
Model B2




















A1














A4










A6














B4






















Neighborhood
Points of Interest
Reserve at Pinewood Village
Located 8849 Pinewood Drive Port Arthur, TX 77640Bank
Bar/Lounge
Cafes, Restaurants & Bars
Cinema
Elementary School
Entertainment
Fitness Center
Golf Course
Grocery Store
High School
Hospital
Mass Transit
Middle School
Museum
Post Office
Restaurant
Salons
Shopping
Shopping Center
University
Contact Us
Come in
and say hi
8849 Pinewood Drive
Port Arthur,
TX
77640
Phone Number:
409-204-5034
TTY: 711
Office Hours
Monday through Friday: 8:30 AM to 5:30 PM. Saturday and Sunday: Closed.